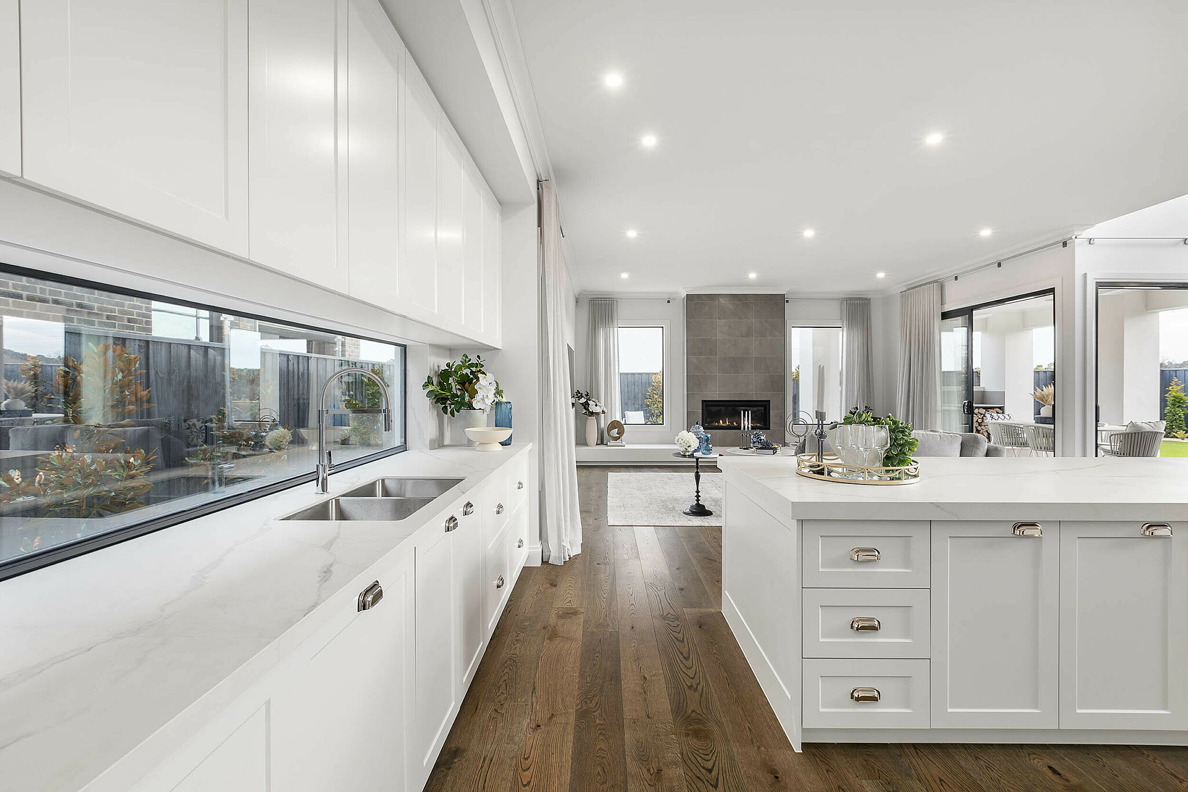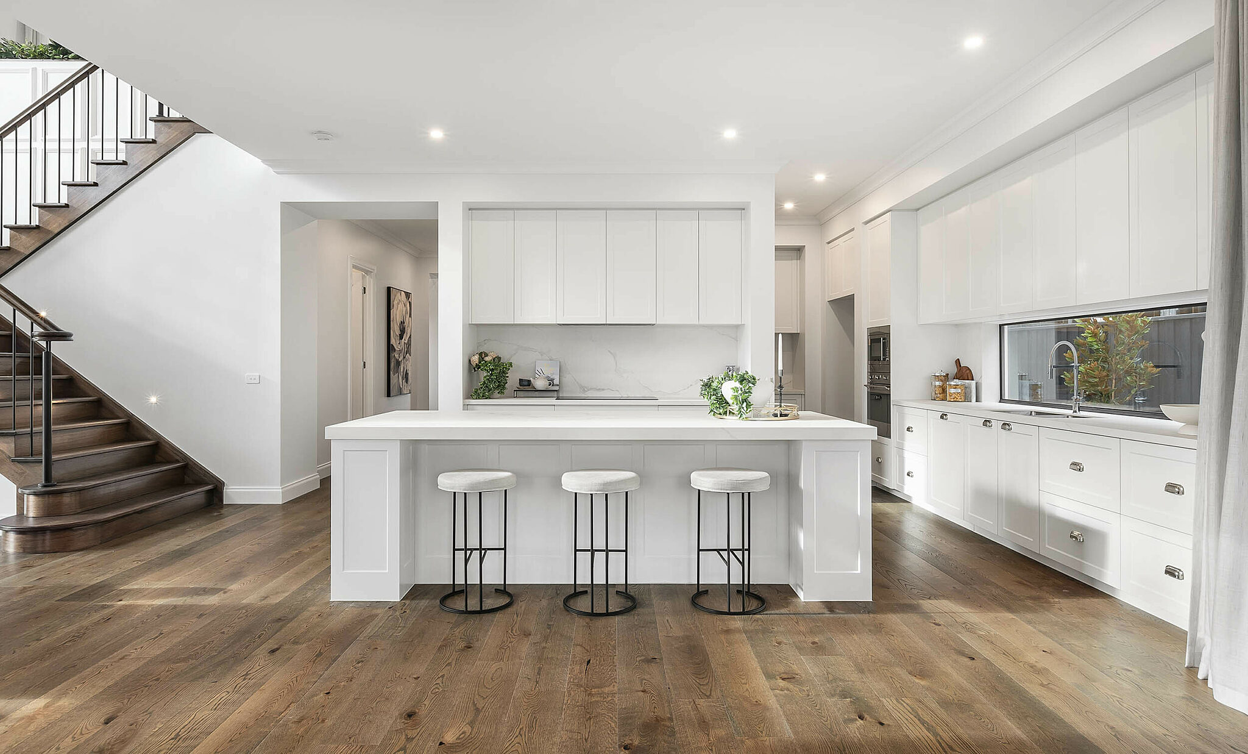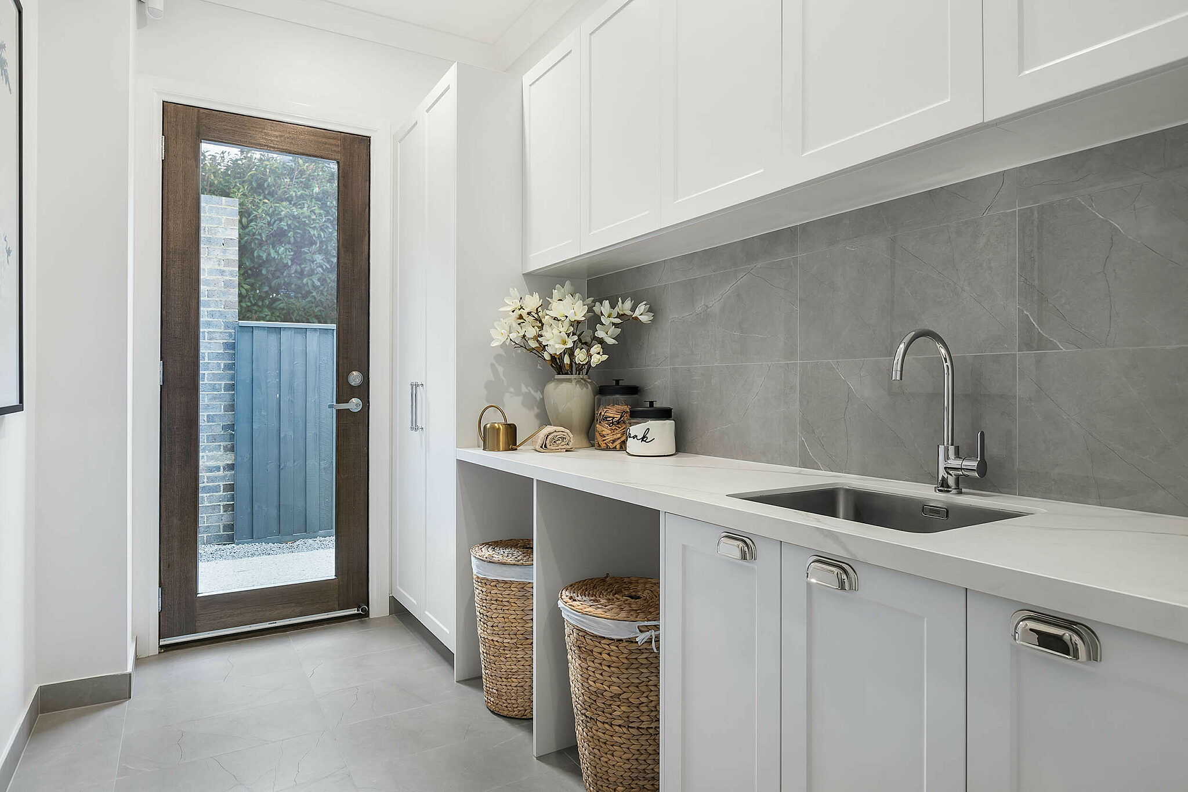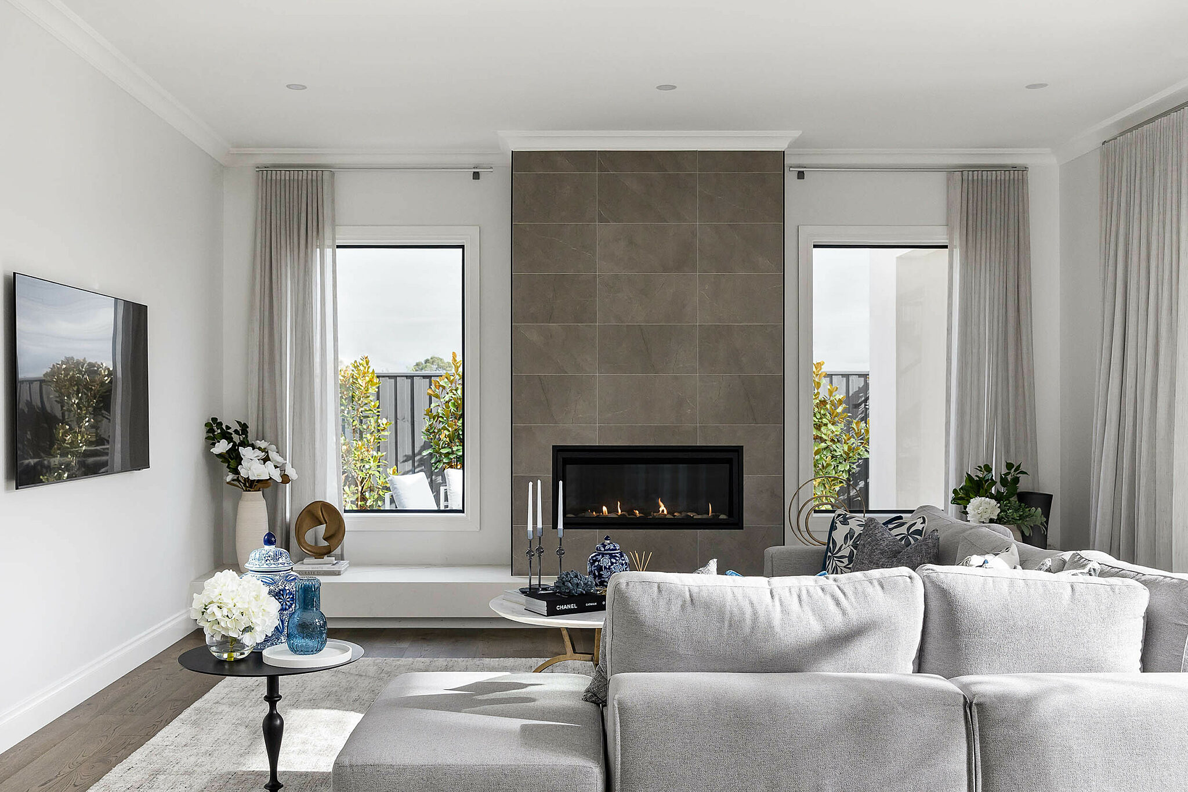Knockdown Rebuild
Your essential guide to continuing with your community in a brand-new Kingsbridge home.

New Home, Same Neighbourhood
With our knockdown rebuild service, Kingsbridge Homes can build your dream home on your existing block. Starting afresh on your own land has numerous benefits such as increasing the value of your land, avoiding costly real estate fees and stamp duty, you’ll be able to live in a new modern more energy-efficient home and you can enjoy peace of mind with a 10-year structural guarantee.
Our straightforward process outlined below details all elements from the initial decision-making stages, including the demolition and removal of the existing house, right through to moving into your newly built home.

Get A Modern Home With Our Knock-Down Rebuild Services In Melbourne
You can avoid the hassles of relocating or expenses of renovating your home by going down the knock-down rebuild path in Melbourne. Kingsbridge Homes demolish your old house and replace it with a brand new, modern and energy-efficient home. Our team will communicate with you throughout the entire process to ensure you are kept in the loop on every decision. We have the experts, resources and knowledge of what needs to be done. All you have to do is tell us about your dream house or simply select a design from our display centre.
Kingsbridge Homes was established in 1997 and since then we have constructed thousands of affordable homes in Victoria. We provide personalised services to deliver you eye catching and functional homes that meet all of your needs. With our knock-down and rebuild services in Melbourne you can get great value for your money, since we include extras that other builders make you pay for.

Knock-Down Rebuild Melbourne – Our Process
Our knock-down rebuild services in Melbourne allow you to start afresh on your land. This process comes with several advantages, including increasing your land value and avoiding costly real estate and stamp duty fees. The ten-year structural guarantee will aid you in achieving your dream home.
We follow a straightforward process to ensure quality service delivery. When demolishing your existing house, you need at least three quotes. However, do not begin demolishing until your Kingsbridge Homes experts inform you. It is our job to give you the Asbestos Register and Clearance Reports, as well as the demolition permit for your demolition company. If you have trees in your compound, ensure you seek council approval to remove them. You must abolish services such as gas, sewerage, power and stormwater back to the authority’s point of discharge. If you have a missing service, you will be responsible for installation. With these permits, you can now demolish your house, and our experts will begin the exciting rebuilding process.
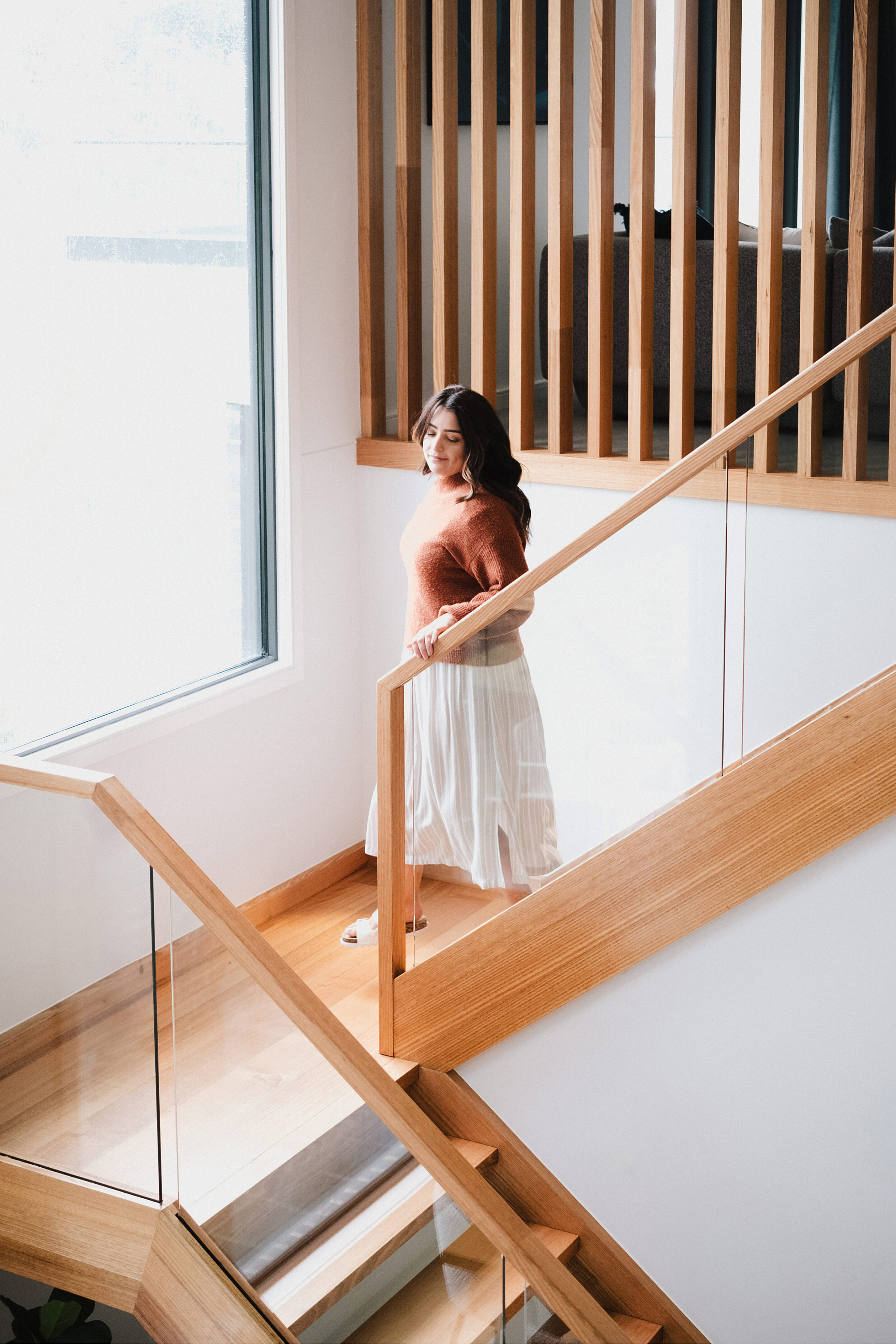
Achieving Your Dreams with a Knock-down Rebuild in Melbourne
You can enhance your lifestyle with our knock-down rebuild services in Melbourne. We will work with you to build a home that reflects your individuality and compliments your neighbourhood. Our stylish homes range from three to five bedrooms with additional options for a range of lifestyles. We are passionate about what we do and always focus on customer satisfaction.
As a multi-award winning company we have a 4.8-star rating on Product Review. Have a look at what one of our Kingsbridge Homes customer’s had to say about our work.
“We are up to the bricking stage on our build and so far so good! Any questions and qualms have been tended to promptly giving us piece of mind. During lockdown we were distressed but they provided great reassurance and video called us through the process before any of the building started.” Michael, Melbourne
Demolishing your existing house
It is recommended that you gain at least 3 quotes for demolition of your existing property but do not knock down the house until Kingsbridge informs you.
1. Asbestos Removal
You will need to provide the Asbestos Register and Clearance reports when available to Kingsbridge.
Make sure you are asking the demolition companies if this is a service they can provide as this would be an ideal company to engage.
2. Demolition Permit
You will need to provide the demolition permit when available to Kingsbridge.
3. Removal of Trees
Some trees will need council approval to remove and may require a licenced Arborist to report on the trees.
4. Remove existing services
i.e. gas, sewer, stormwater, telecommunications and power to be abolished back to the authorities points of discharge. If your property is missing a service i.e. sewer or stormwater you will be responsible for installation.
5. Water & Electricity Pits
Disconnect water lines at the meter. Protect the water meter during demolition then install the electricity pit.
6. Asset Protection
You will need to provide the asset protection permit to Kingsbridge prior to demolition.
7. Pool (if applicable)
Provide specifications and location to Kingsbridge at Tender. Provide pool permit prior to installation. Provide pool permit prior to installation. Provide pool safety cover prior to construction.
8. Fencing
If the new garage is going to be 200mm off of the boundary, the fence will need to be removed by you in order to build the garage.
This wall can be used as the new fence in lieu of replacing with timber/ Colorbond.

Frequently asked questions.

Installing a pool prior to site start is common due to the amount of access saving much needed funds.You will need to provide size and location detail of the pool prior to Tender appointment so that it will not impede the location of the home and once the shell is installed cover the pool with an approved pool cover from Buildsafe.
Generally within 6 weeks.
We may need to think about amending the placement of your new home or revisiting design to avoid any issues. Generally speaking though if you provide a security for your neighbour i.e. temporarily relocating their side gate, provide temporary fencing to the gap and cover with shade cloth.
Allow 8 weeks all up, but generally 2 weeks for applications and 4 weeks to abolish.
Step 1: Initial Consultation
Meet with our team to discuss site feasibility, including local government restrictions and essential services, prepare an initial estimate covering site costs, façade and base price, and potential upgrades, and present the estimate along with upgrade discussions and site cost considerations.
Step 2: Selection and Deposit
Once satisfied with the estimate, select your façade and floorplan, pay a $1,500 deposit to secure pricing and promotions for 14 days, and receive a sales sketch reflecting structural changes and final pricing for custom or excluded items.
Step 3: Approval and Deposit
Review and approve the pricing and sketch, pay a $3,500 deposit to proceed to initial drawings and colour selection, and receive full-scale drawings and an invitation to our colour studio to complete colour and electrical selections.
Step 4: Contract Preparation and Signing
We prepare your HIA contract for review, signing, and payment of a 5% deposit (less the $5,000 already paid).
Step 5: Permit Process
Organize the demolition of your existing home (your responsibility), and our team begins the permit process once demolition is complete.
Step 6: Construction
Our team oversees the construction process from start to finish, ensuring everything is built to your specifications.
Step 7: Completion and Handover
Conduct a final inspection with our team before the handover of your new home.
Ongoing Support
Throughout the journey, our knockdown rebuild specialists are available to ensure a smooth and stress-free experience.
For safety and operational reasons, we do not allow anyone to stay on-site during the project. Our top priority is maintaining a safe work environment for all involved, and adherence to Occupational Health and Safety (OHS) regulations is critical to ensure the well-being of our workers and visitors. Additionally, to avoid any delays and ensure we meet all key delivery deadlines, it’s important that the site remains clear and focused on the work at hand.
Land Size & Shape: Ensure your block is suitable for a rebuild, considering zoning and council restrictions.
Budget: Account for demolition, site preparation, and construction costs to ensure your budget covers the entire project.
Design & Customisation: A rebuild offers the opportunity to create a home that suits your needs now and in the future.
Timing: Be prepared for the time and disruption a rebuild entails.
Council & Legal Requirements: Understand local regulations and permits, with support from our team.
Carefully considering these factors will help you decide if a knock-down rebuild is the right option for you. Our consultants are here to guide you through the process.
In Victoria, several approvals and permits are required for a Knock-Down Rebuild (KDRB) project:
Planning Permit: This may be required if your project involves changes to zoning, building height, or setback requirements. The permit application fee varies depending on your local council and can range from $200 to $1,500. Processing typically takes 4 to 8 weeks.
Building Permit: A building permit is required for the construction of the new home. The permit ensures that the project complies with the Building Code of Australia (BCA). The cost varies depending on the size and complexity of the build, generally ranging from $1,000 to $5,000. The approval process takes 2 to 4 weeks.
Demolition Permit: Before demolition, you will need a permit to ensure safe and legal removal of your existing home. The permit fee can range from $100 to $500, and approval can take 2 to 4 weeks.
Other Considerations: Depending on the location, additional permits such as for wastewater, heritage overlays, or tree removals may be required. Costs and timelines vary based on specific conditions and the council involved.
While these permits are generally handled by our team, you may need to submit applications directly with the local council. Our consultants will guide you through the process, help with applications, and ensure compliance with local regulations.
See our luxury inclusions come to life

Get in touch


