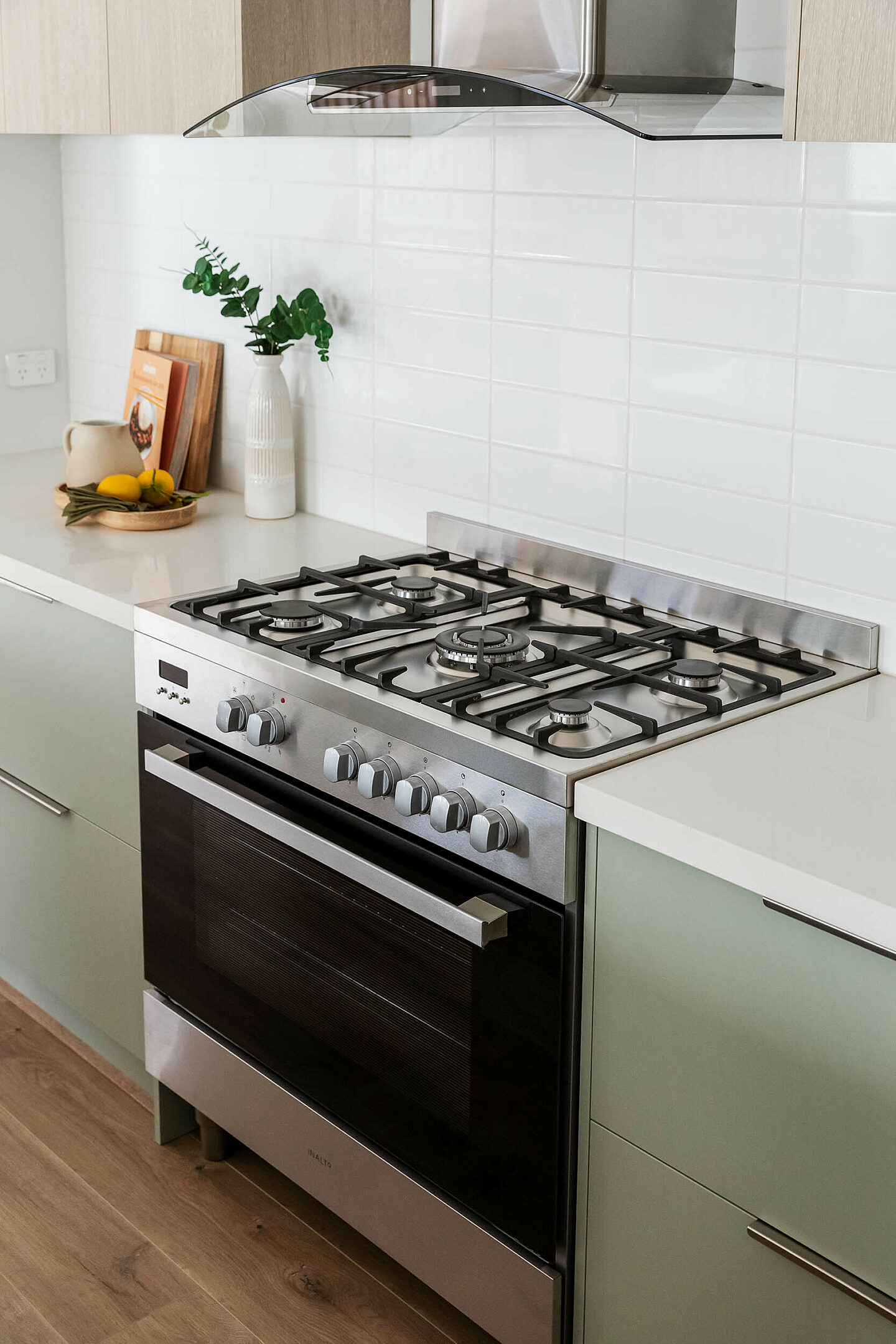16 Metre Frontage Home Designs

16 Metre Frontage Home Design
Whether you’re building in the city or suburbs, 16m frontage house designs by Kingsbridge Homes offer a perfect blend of space and style. These wide house designs allow for generous living spaces, additional bedrooms, generous communal living areas and the opportunity to include custom features, such as a void so suit your lifestyle in Melbourne.
What is a 16m frontage home design?
A 16m frontage home design is tailored to maximise the space of a wider lot with, providing you with the flexibility to create a spacious and comfortable living environment. Each design comes with detailed explanations and upfront information, so you can make informed decisions every step of the way.

View our 16m Frontage Home Designs
Explore our range of 16m frontage house designs and find the perfect house plans for your needs. We offer a variety of home plans that cater to different tastes and requirements.
16m Home Designs in Melbourne, Victoria
When it comes to building your dream home, transparency is key, and at Kingsbridge Homes, we pride ourselves on providing clear and open communication throughout the entire process.
Our 16m frontage home designs are crafted with your needs in mind, offering expansive layouts that maximise the space on your wide lot. We ensure that every step, from the initial design to the final build, is communicated clearly so you know exactly what to expect. Kingsbridge, Designed for Living.
Let our expert team guide you through the process of selecting the perfect 16m frontage house design and plan to match your dreams and budget!