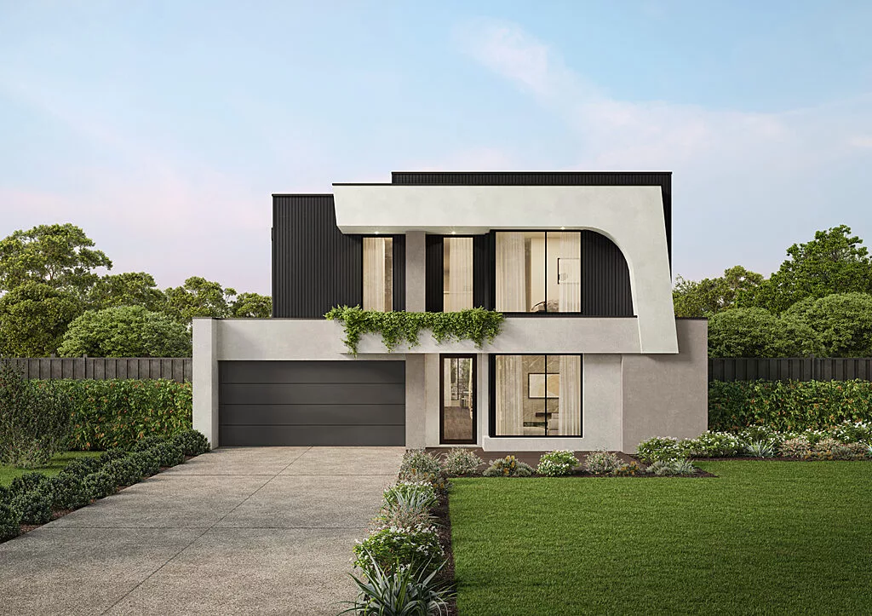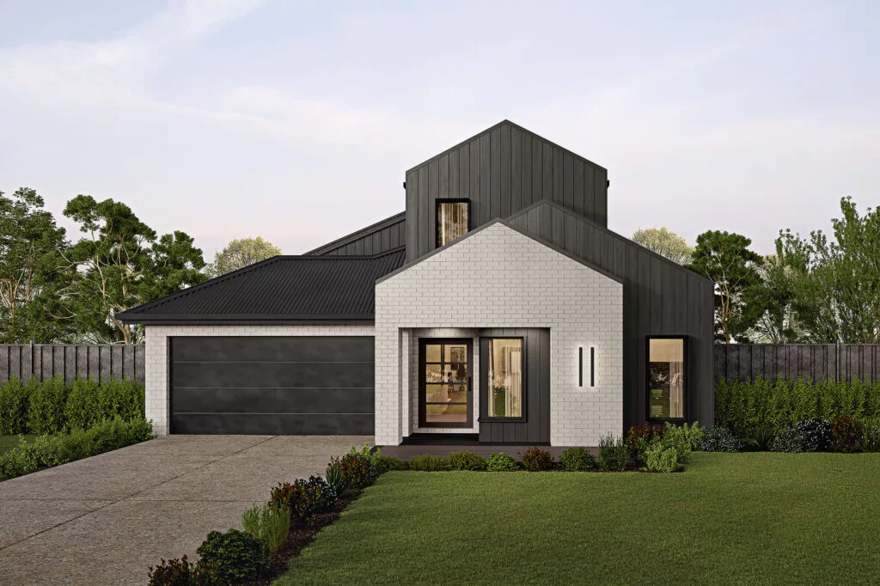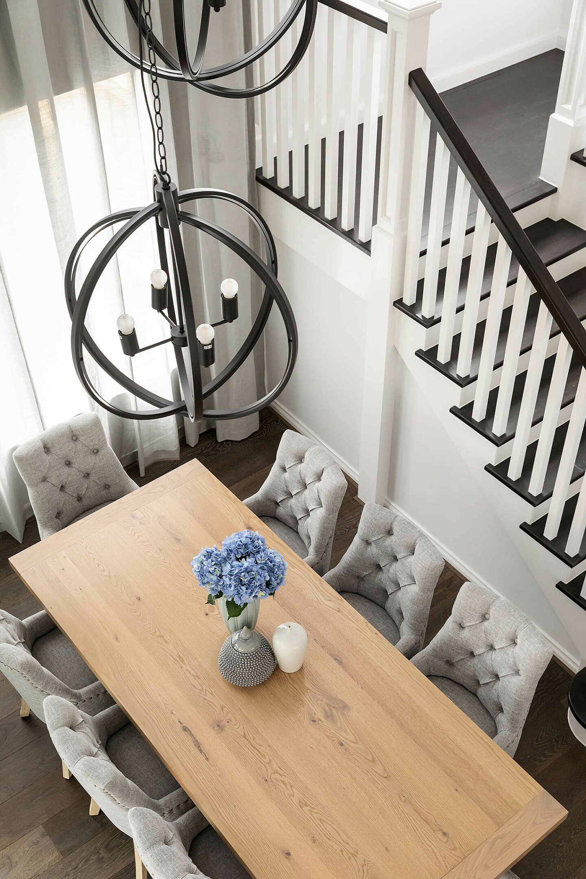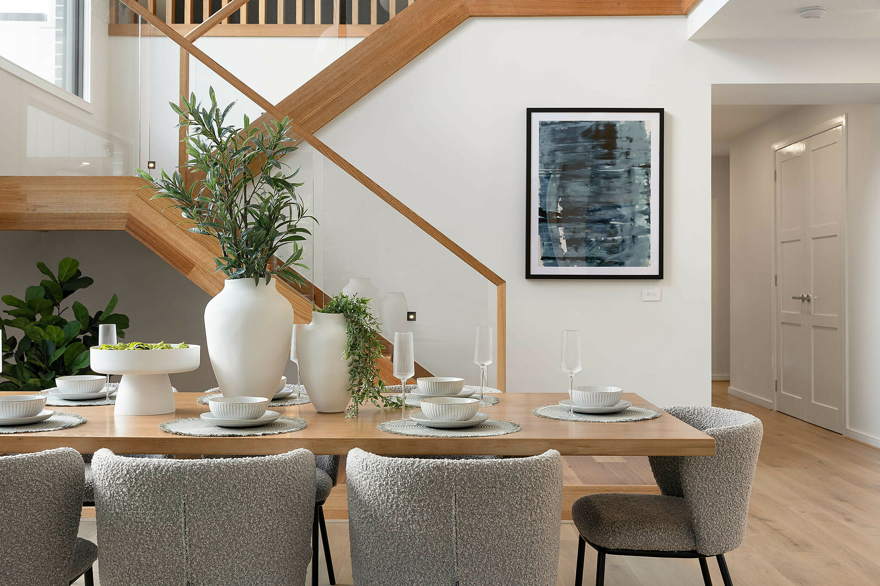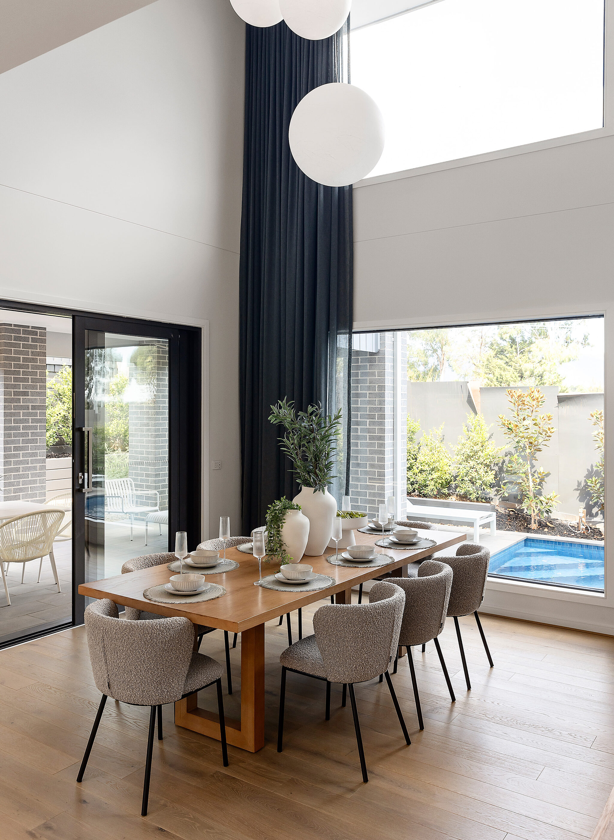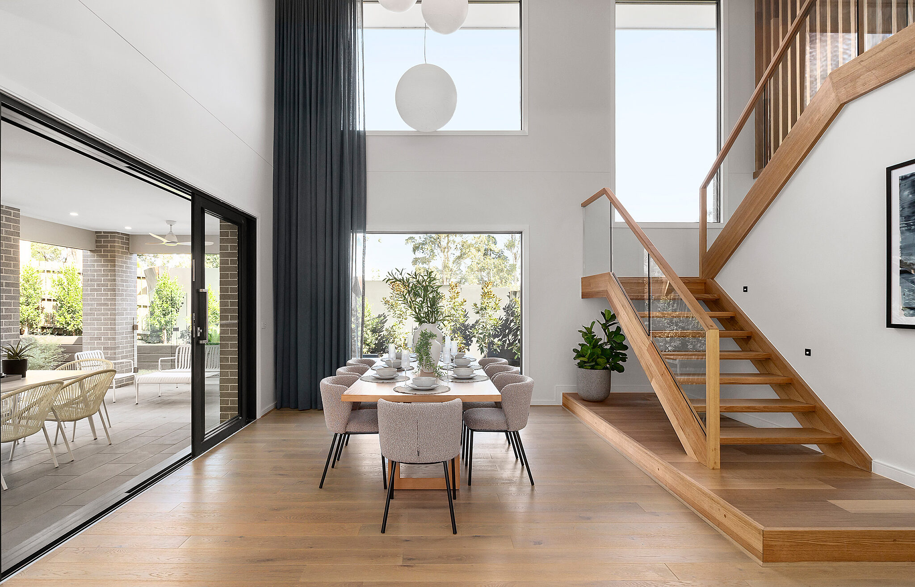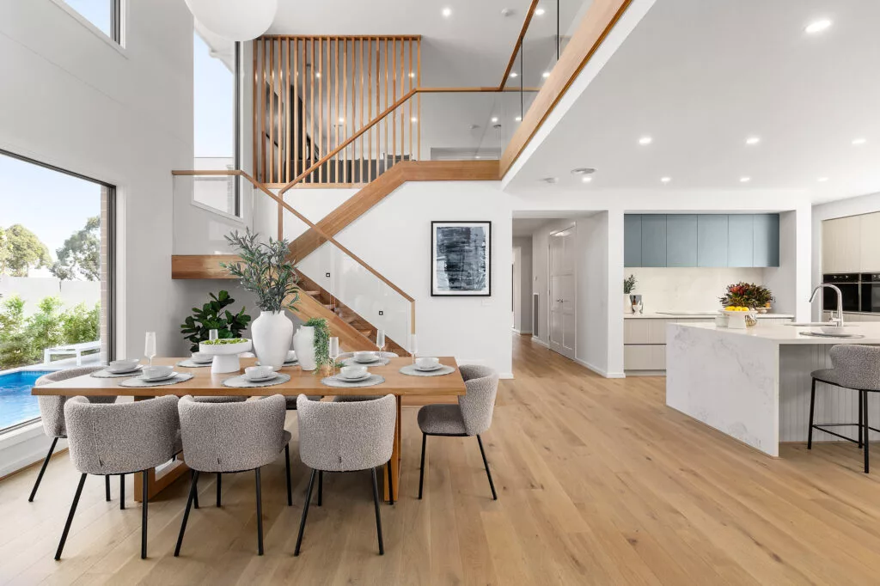
Living Room Void Home Designs
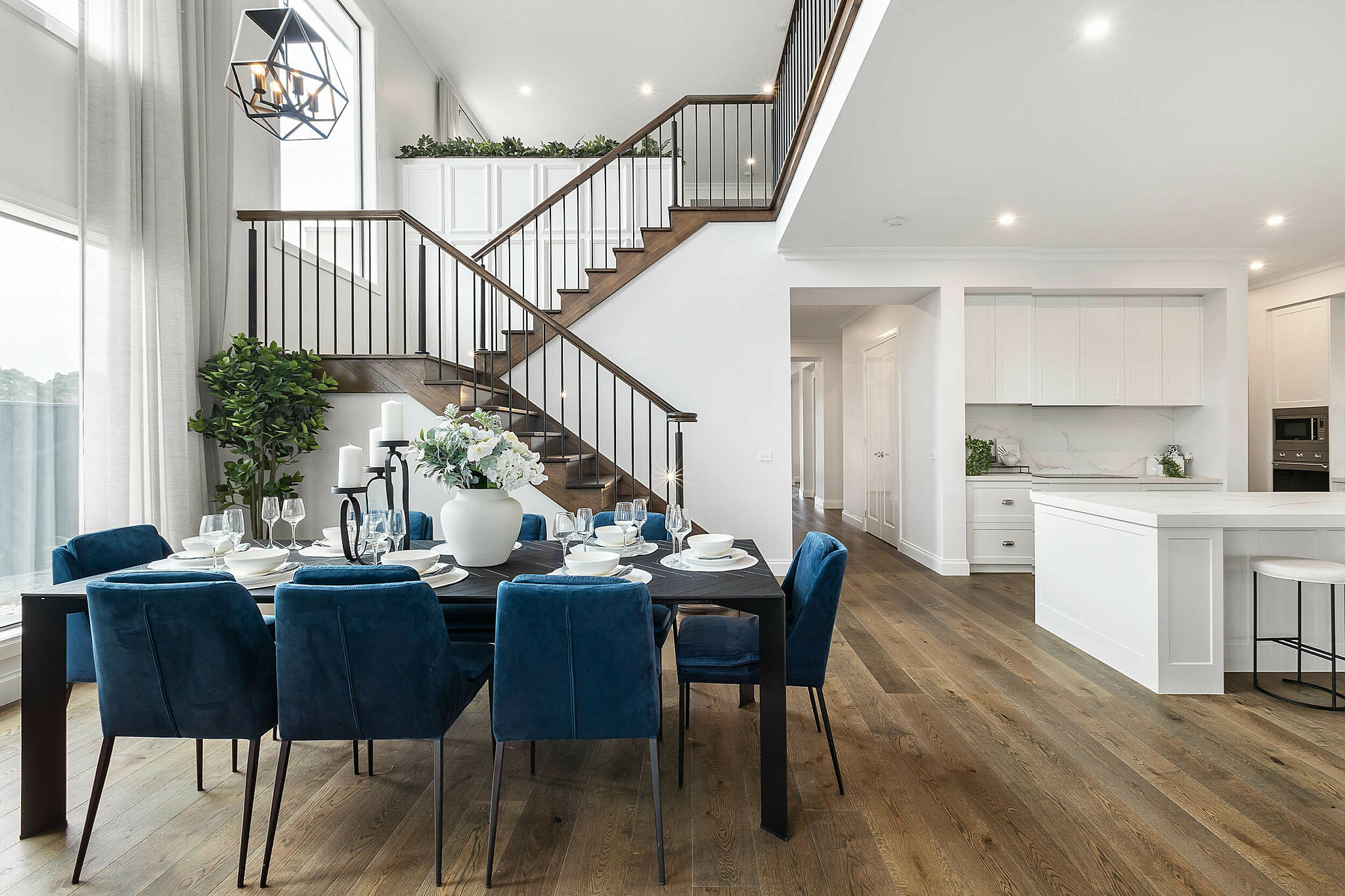
Living Room Void Home Designs
Imagine walking into a living room that feels open, airy, and connected to the rest of your home. At Kingsbridge Homes, our living room void house designs offer just that – a stunning architectural feature that creates a sense of space and grandeur.
Whether you’re looking to enhance natural light or add a modern touch to your home, a void living room design could be the perfect solution.
Our premium void spaces are finished with meticulous attention to detail, featuring soaring ceilings, elegant fixtures, and sophisticated design elements that distinguish our homes from standard offerings.
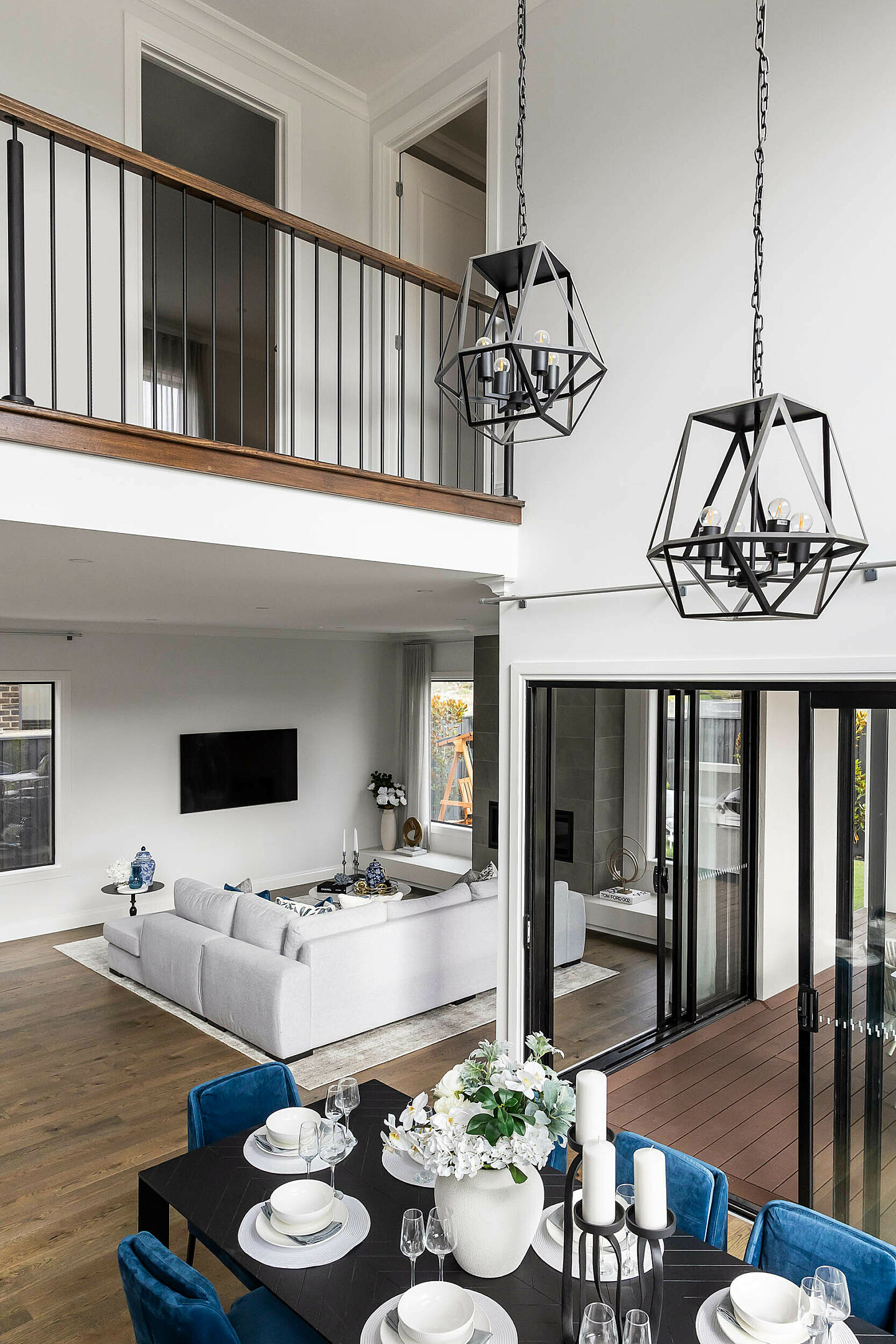
What is a Living Room Void?
A living room void is an architectural feature where the ceiling is removed, creating a double-height space that extends to the upper floor. This void in house design not only adds a sense of openness but also allows for more natural light and visual connectivity between floors.
Our void house designs are perfect for homeowners looking to add a dramatic, modern element to their living spaces.
Explore our selection of living room void house designs to find the perfect fit for your lifestyle. Each design includes a well-planned space void that enhances the flow and feel of your home.
Your Ideal Choice For Living Room Void Home Designs
One defining factor that separates ourselves from other living room void home builders in Melbourne is our priority for luxury inclusions. Unlike many volume home builders, we understand the value certain upgrades can add to the overall finish of your home. This is why our complete luxury inclusions are included in our standard plans.
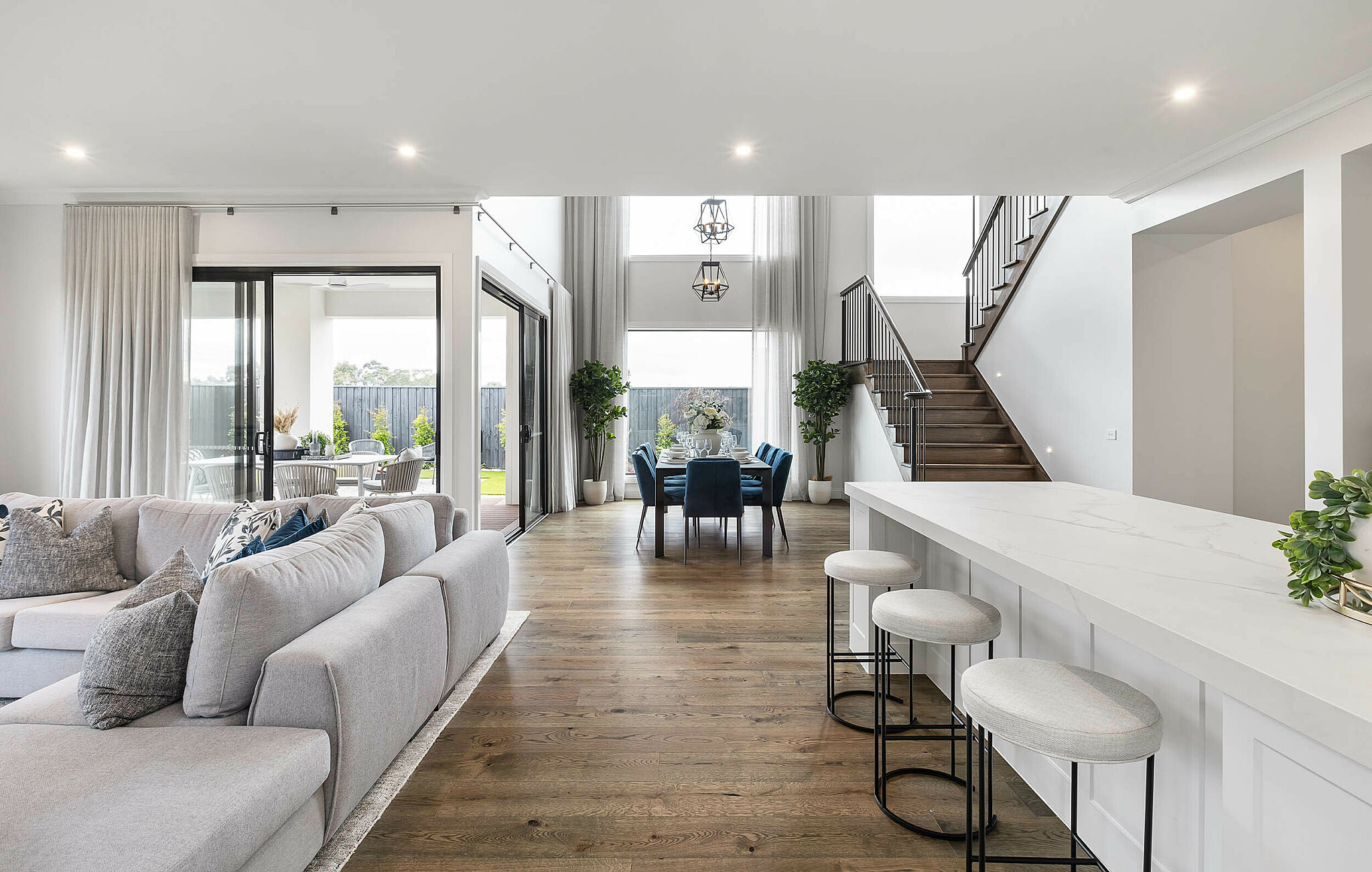
Living Room Void Home Designs in Melbourne
Features and Finishes
From stunning architectural features to high-end finishes, each component is thoughtfully crafted to enhance the beauty and comfort of your home. Our architectural designs leverage open-plan layouts and high ceilings, creating a sense of airiness and expansiveness that invites natural light and energy into the space.
Floor-to-ceiling windows and feature walls further amplify this effect, providing both aesthetic appeal and functional elegance.
Our features and finishes are designed to provide an unparalleled living experience through the integration of advanced technology and timeless craftsmanship.
Imagine the warmth of designer fireplaces, the sophistication of polished hardwood floors, and the convenience of smart home features that seamlessly control lighting and climate.
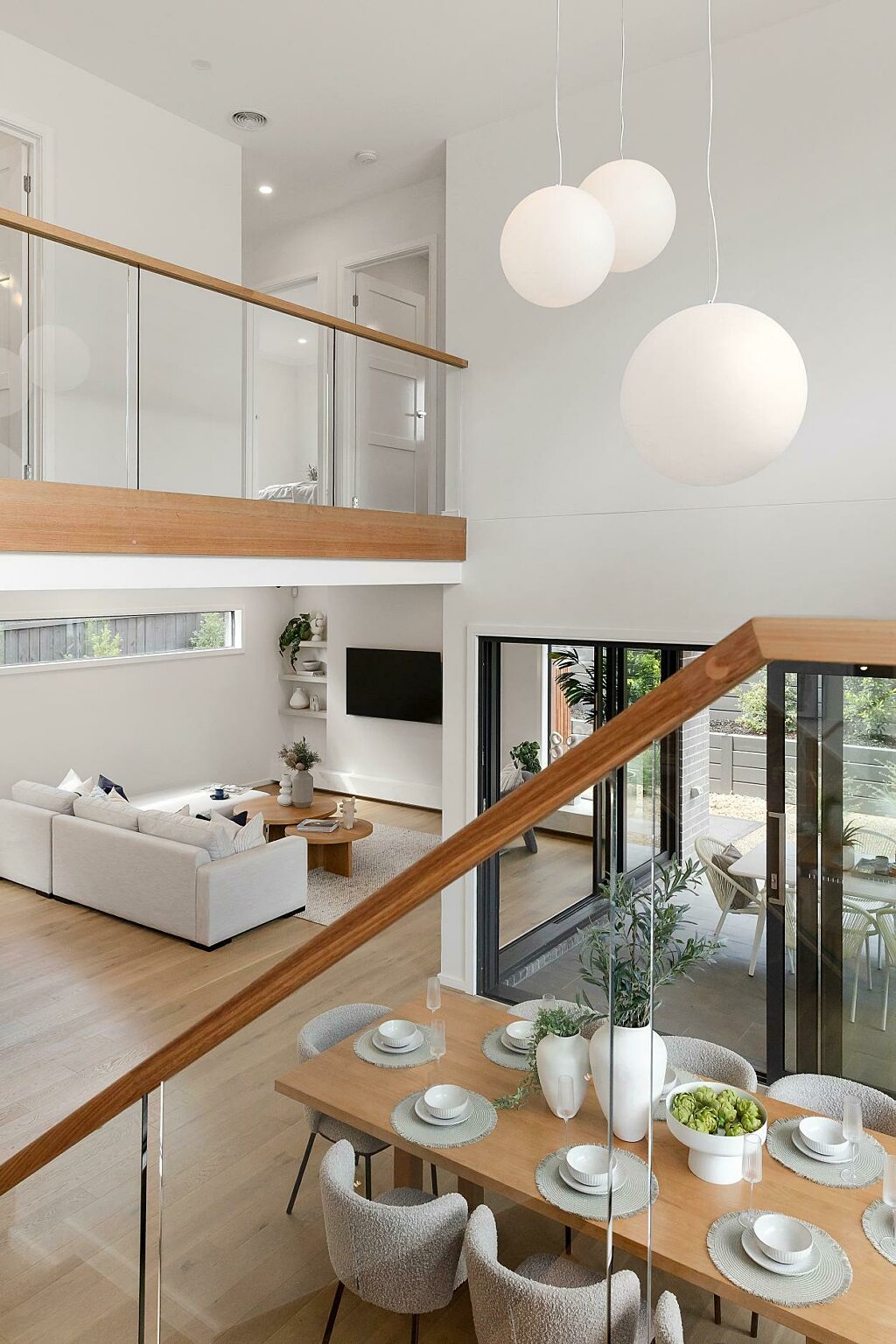
Living Room Void Home Designs in Victoria
Features and Finishes
- 2590mm high ceilings to single storey
- 2590mm high ceilings to ground floor & 2440mm high ceilings to first floor of double storey
- Open-Plan Layout
- Quality Flooring
- Integrated Living
- Smart Home Features
- Indoor Plant Integration
- Custom Joinery
- Eco-friendly Materials
- Hidden Storage Solutions
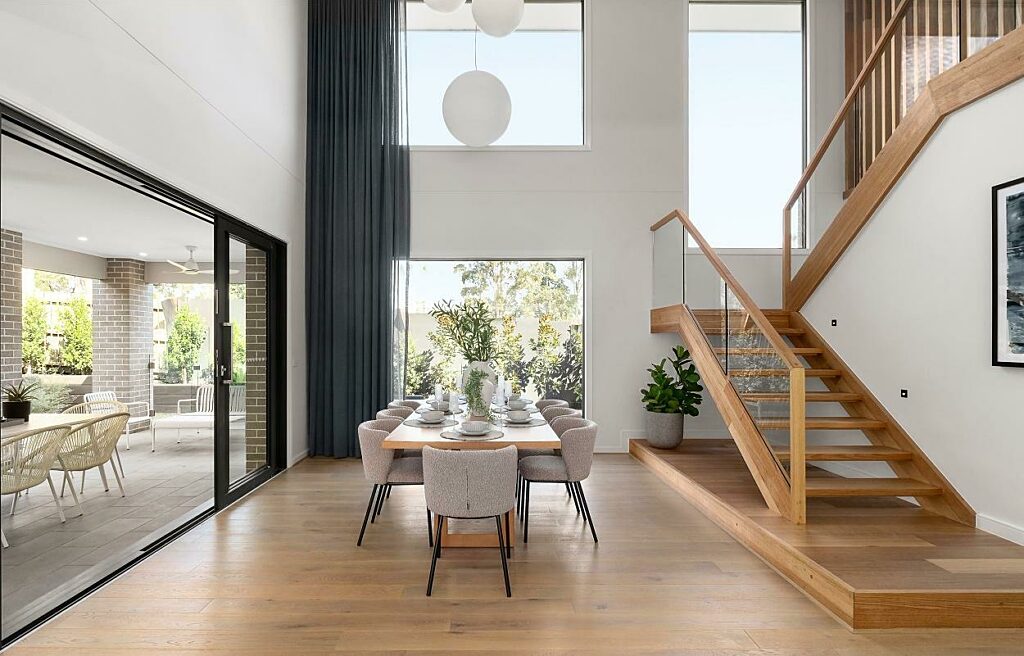
Living Room Void Home Designs
Why Choose Kingsbridge for Your Living Room Void Design?
Many builders treat architectural features like living room voids as expensive upgrades with hidden costs, leading to budget overruns. At Kingsbridge Homes, we take a different approach by including these luxurious void spaces in our base designs with complete pricing transparency.
Our commitment to honesty, combined with premium craftsmanship in creating these dramatic living spaces, has established our reputation as Victoria's void design specialists. Here's what one homeowner says about their Kingsbridge void experience:
"I have built my second house with Kingsbridge Homes. It was amazing experience. They are so professional and provide the best finishing of the house ever. Bob, Abbi and Amit helped me throughout the process. I felt they took a personal interest while they were building. Quality of the appliances is the best. Especially Bob, he was very understanding and ready to help us anytime with any query. I must say the best builder ever. If I build my third house, it will be Kingsbridge Homes again. Thanks a lot."
– Abhishek, Greater Melbourne
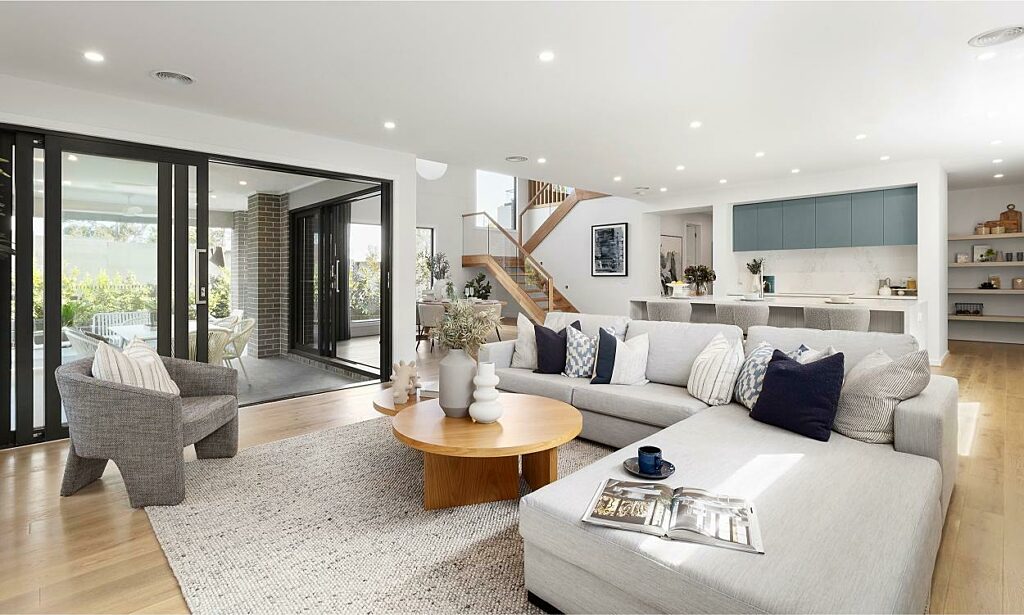
Living Room Void House Designs
Kingsbridge Homes - Trustworthy and Reliable
At Kingsbridge Homes, we pride ourselves on being a trustworthy and creative force in the home building community. With a legacy of award-winning designs and an unwavering commitment to quality, our team transforms your vision into reality. Our passionate and skilled team is dedicated to crafting the perfect living space, ensuring every detail contributes to the home of your dreams.
From concept to completion, our journey is defined by exceptional craftsmanship and personalised service. Each design reflects our pledge to quality and enduring elegance, supported by years of expertise. Experience the artistry of our designs – visit our full range of home designs today!
Discover Your Home Designs
Discover Your
We’re continually considering and curating our homes to ensure they’re designed for living. Peruse our latest award-winning designs.
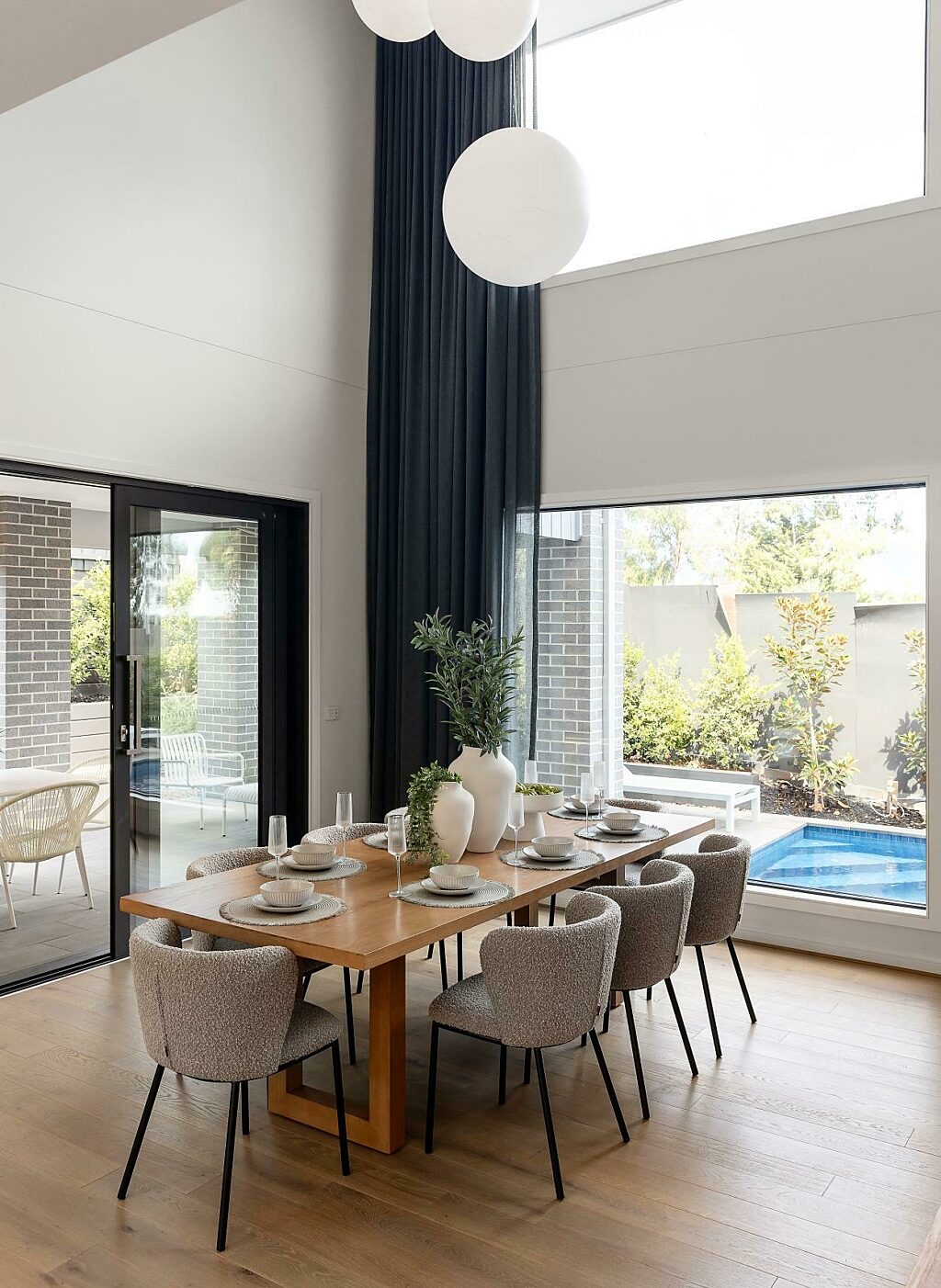
Living room void home designs
Knock Down & Rebuild With Specialised Builders In Melbourne
As competitive builders in Melbourne, we specialise in knockdowns and rebuilds because we understand that for some homeowners, they want a brand-new home, but want to remain in the same area. Finding the perfect land is sometimes the most difficult part of the build process, so if you love your neighbourhood, but not your home, a knockdown rebuild may be the right choice for you.
And why should the process be difficult? Our operations team and our professional contractors dedicate the necessary time and energy into both our clients and their homes to ensure that their living room void home design visions are brought to life!
“We are currently half way through our knock down/rebuild journey, the experience has been stressful at times, but the support and customer service provided by Kingsbridge has been second to none. I cannot recommend them enough for the value for money and support.”
- Jason, Greater Melbourne

Living room void home designs
Where Does Kingsbridge Homes Build?
At Kingsbridge Homes, we proudly offer our exceptional home building services throughout both metro and regional Victoria.
Whether you're dreaming of a sophisticated urban retreat or a serene countryside haven, our expertise extends across diverse locations to meet your unique needs.
Not sure if we build in your area? Be sure to check out our Build Zones page for more information. Here, you'll find a comprehemsive overview of our service areas, ensuring that your dream home is well within reach no matter where you aspire to live in Victoria.

Living Room Void Home Designs Frequently Asked Questions

Choosing the right Melbourne home design is about balancing functionality, lifestyle, and personal style. Consider your family's current and future needs—whether it's open-plan living, extra bedrooms, or dedicated spaces like a home office.
Prioritise flow and practicality to ensure every room serves a purpose and complements the rest of the home. Think about how natural light impacts the space, and how the home’s orientation can maximise sunlight.
Finally, personalise your design to reflect your family's style while keeping it cohesive. Our consultants are here to guide you through the process. For more tips, check out our blog here: Blogs
Yes, you can make changes to the floor plans by adding or removing options to suit your needs. Whether it's adjusting the layout, adding extra rooms, or adding specific features, we offer flexibility to ensure your home meets your requirements.
Kingsbridge Homes offers flexible floor plan options, allowing you to tailor your home to suit your needs. Depending on the floor plan, you can add different layout options or features to make your space more functional and personalised.
Many premium upgrades, such as high-quality finishes and modern appliances, are already included as standard across our ranges. However, you always have the option to select additional upgrades to further enhance your home’s style, comfort, and functionality.
Speak with our team during your consultation to explore all the customisation options available!
Building your new home is an exciting time and we understand that you want to build your home with added value. This is why we offer luxury inclusions as a standard. Our inclusions provide upgrades to your home throughout the floor plan and allow you to move straight into your new home once construction is complete.
For more information, check out our standard inclusions for each of our house design ranges.
Young families in Melbourne have numerous options to suit their needs, with our various designs that focus on space, functionality, and future growth. Our designs typically include open-plan living for family interaction, affordable entry points into the market, and flexible options to match evolving lifestyles and preferences.
For instance, the Windsor 32 is an excellent choice, featuring spacious living areas, functional components like an extra-large laundry, and the option to add personalised features such as a home theatre or a study. These elements ensure the home adapts as your family grows, making it a practical choice for families seeking long-term solutions in Melbourne. For more details, explore our 3D tour of the Windsor 32.
At Kingsbridge Homes, we offer a variety of options to suit multi-generational living in Melbourne. Our home designs are crafted to accommodate larger families, including features like separate living areas and additional bedrooms to ensure both privacy and shared family environments.
To explore how we can meet your family's unique needs, please give us a call or connect with our team for more information.
The process for obtaining necessary permits in Melbourne can be complex, but we streamline it for you. Our team assists in acquiring all required permits by collaborating with local councils and ensuring compliance with Melbourne's building regulations. By trusting Kingsbridge Homes, you enjoy our expertise and dedication to providing a hassle-free building experience.
We incorporate several energy-efficient features into our home designs, which contribute to long-term savings on your utility bills. Our commitment to sustainable building practices may include high-quality insulation, energy-efficient windows, and solar panel options.
By choosing us as your home builders in Melbourne, you not only save money but also benefit the environment.
Trusted by Australian Families



