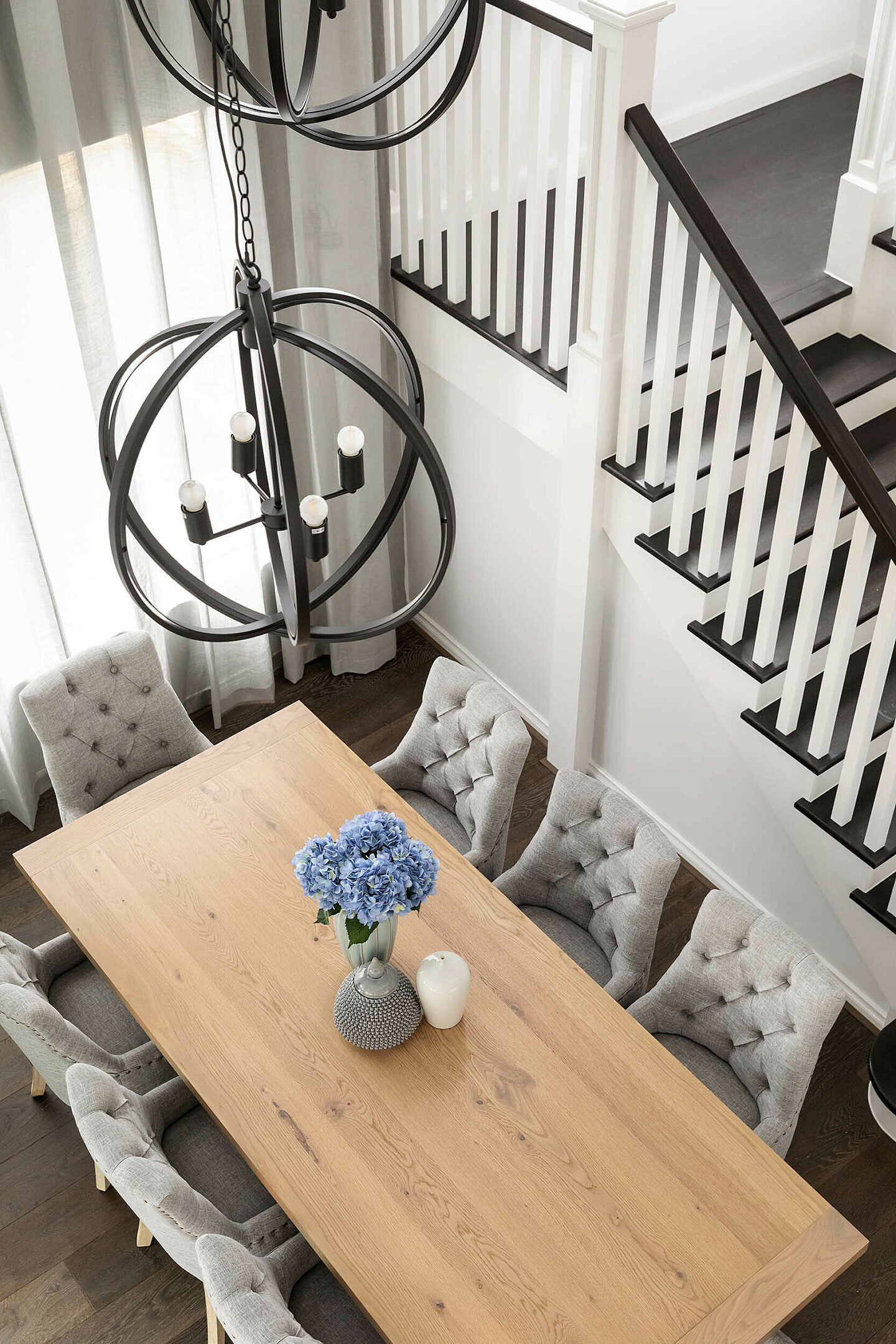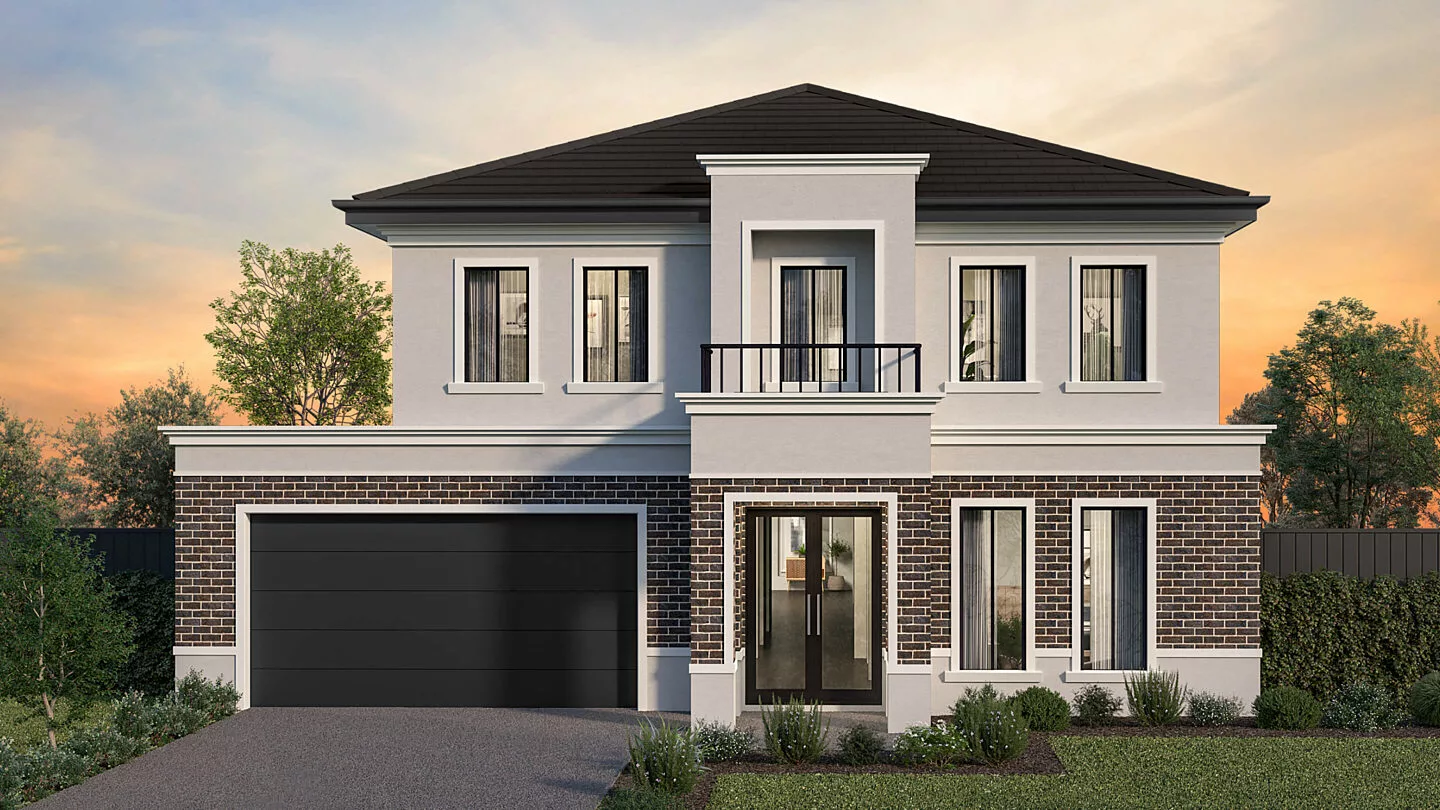
Lot 286 Fawcett Road, LUCAS
From
$1,075,000
The Winchester 54: Luxury and Versatility Redefined
The Winchester 54 stands as one of our flagship designs, offering unparalleled flexibility with floor plan options ranging from 54 to 38 squares and countless variations to suit your lifestyle. Inspired by architecturally designed homes, this stunning residence includes luxury features and thoughtful details tailored for multigenerational living.
From the moment you enter, a formal sitting area adjacent to the entry creates an immediate sense of warmth and sophistication. A luxurious guest bedroom on the ground floor, complete with a walk-through walk-in robe and a beautifully appointed ensuite, ensures comfort and privacy for visitors.
A standout feature of the Winchester 54 is the striking staircase, complemented by a double-height ceiling above the dining area, adding a dramatic focal point and enhancing the home’s light-filled spaces.
The gourmet kitchen, equipped with generous bench space and an extensive walk-in pantry, can be further upgraded to include a full butler’s pantry for enhanced functionality and style.
On the first floor, the master bedroom offers a luxurious retreat with the flexibility to personalise its design, paired with a spacious ensuite and walk-in robe. All minor bedrooms are equally well-appointed, featuring their own ensuites and walk-in robes to ensure privacy and comfort for every family member.
With extensive options available, including a rear flip layout, a butler’s pantry upgrade, luxury finishes, and the addition of a fifth bedroom, the Winchester 54 delivers a perfect blend of grandeur, flexibility, and modern functionality.
This flagship product sets the benchmark for multigenerational family living, offering a home that evolves with your needs.
House Features
Families come with different needs and lifestyles. That's why we provide various options within each home design to suit your preferences and requirements.

Specifications
Min Block Width
n/a
Min Block Length
n/a
House Size
n/a
House Squares
54sq
House Width
n/a
House Length
n/a
Ground Floor / Living Area
n/a
First Floor
n/a
Garage
n/a
Outdoor Living
n/a
Porch
n/a
Total area
n/a

Explore the full suite of inclusions for your next home.
Space for the whole family
Kingsbridge is passionate about providing quality at an affordable price. Our range of designs cater to families of all ages and sizes and you will find that there are many features to please every child and adult, no matter what their expectations for a dream home are. With three, four and five bedroom plans, you can also select from various options such as a home theatre, outdoor living space, reading room, additional bedrooms and the list goes on.

Want to chat?
Contact Us
To get in touch please fill out the form and our team will reach out to you shortly.


Frequently Asked
Questions
Here's some helpful information about our most common queries.
If you're looking for more please let us know. We're always happy to help.

Our house and land packages are designed to simplify the home-building process by combining a perfectly matched block of land with a tailored home design.
These packages typically include:
- The Home Design: Choose from a range of floor plans with flexible options to suit your lifestyle.
- Land: A block selected for its compatibility with the chosen design.
- Inclusions: Many premium features, such as quality fixtures, energy-efficient appliances, and modern finishes, are included as standard.
- Site Costs: Fixed-price packages often account for basic site preparation.
For a full list of inclusions, speak with our team or request details during your consultation.
Yes, all of our House & Land packages under the Kingsbridge Complete range are fixed-price, so what you see is what you pay—no hidden costs or surprises!
Browse our range of H&L packages here and find the perfect package for you.
Absolutely! You can choose your own block of land and pair it with any Kingsbridge design that suits your needs. If you don’t have a block yet, don’t worry—we have excellent relationships with estate developers and land agents, and we’d be happy to help you find the perfect block to match your dream home.
Yes, our house and land packages include a comprehensive landscaping package, featuring a combination of plants, mulch, and toppings for both the front and rear yards. This includes one tree in the front yard, turf in both the front and rear yards, drip irrigation with timers, compacted paths around the perimeter and under the clothesline, leveled and seeded nature strips, as well as a clothesline, letterbox (with numbers), and a fencing rebate of $1,750.
Speak to one of our consultants about our landscaping inclusions in detail.
We have house and land packages available all over Victoria. You can browse our available listings here, or feel free to contact us if you're looking for a package in a specific area. We're happy to help you find the perfect location for your new home!
Yes, we offer financing options through our trusted partners at Build Start Finance. They provide tailored loan solutions to help you secure the right financing for your House and Land package. Whether you're managing land costs or need assistance with other financing aspects, Build Start Finance is here to guide you through every step of the process.
Learn more about their services at https://www.buildstartfinance.com.au.
Trusted by Australian Families



















