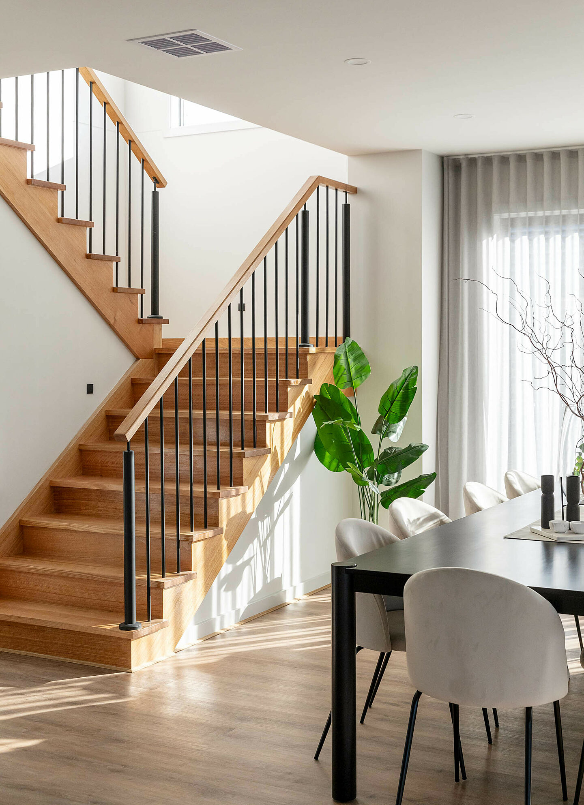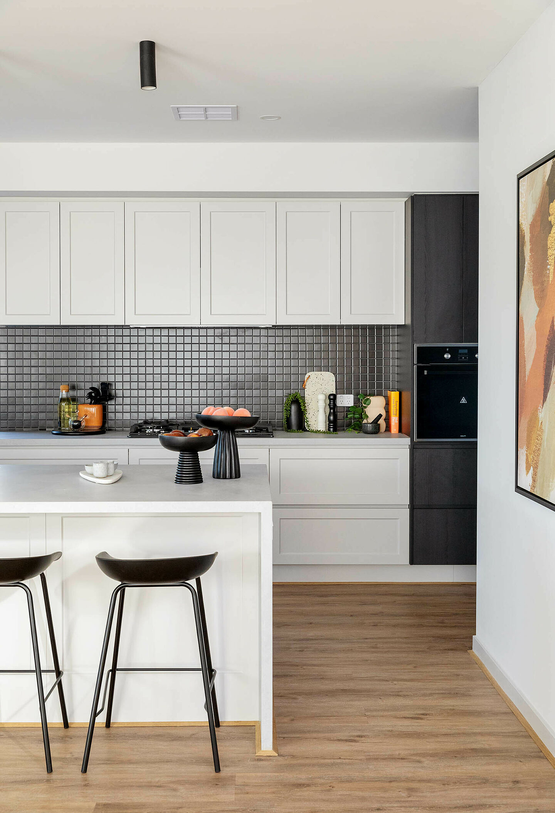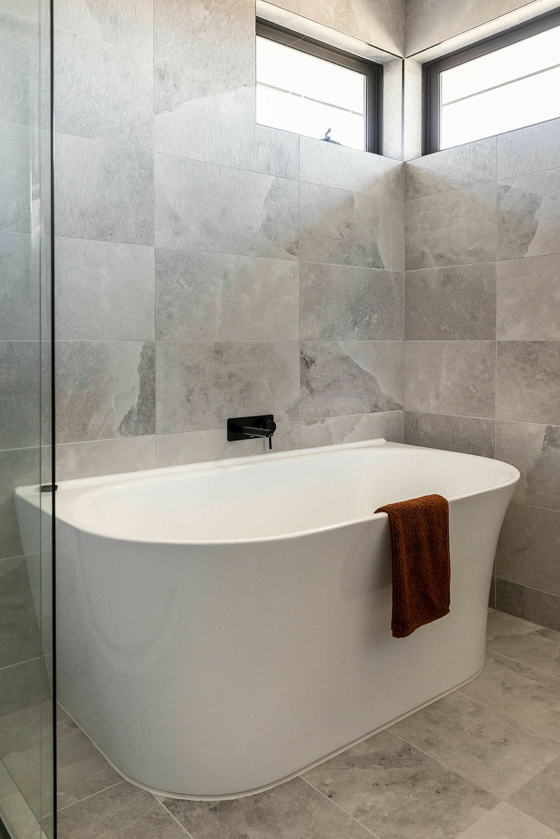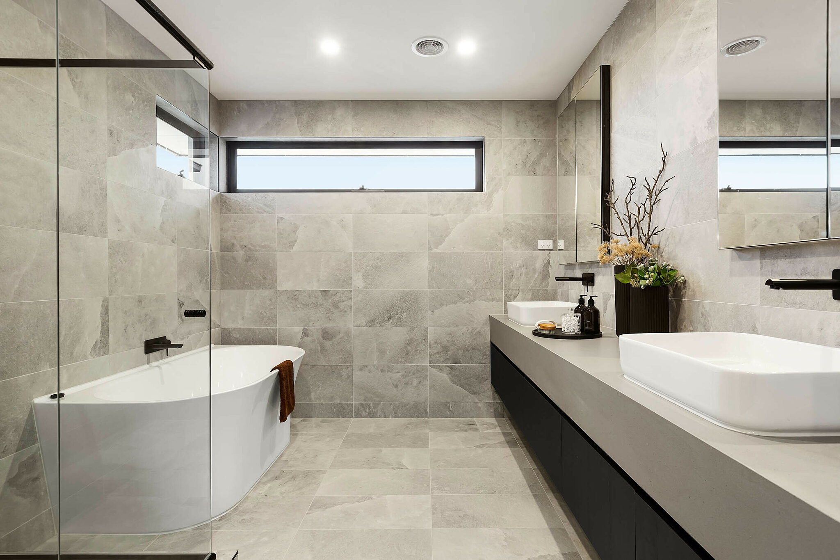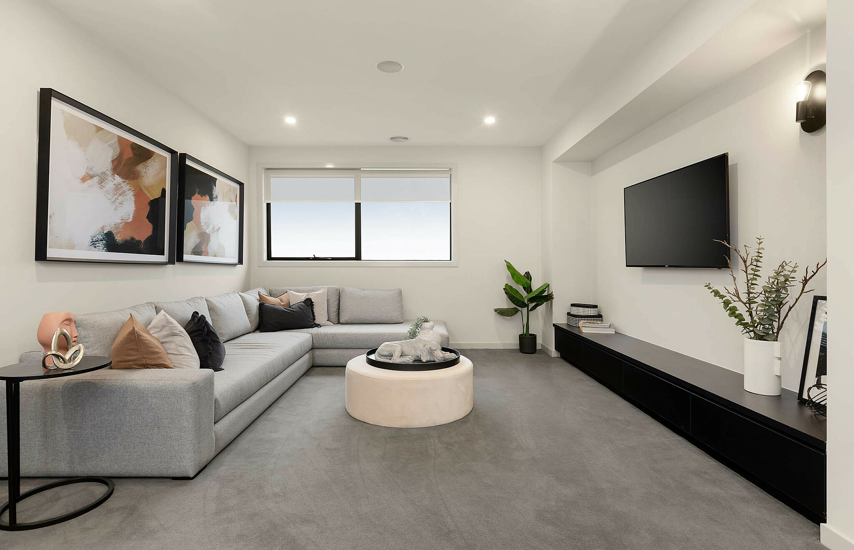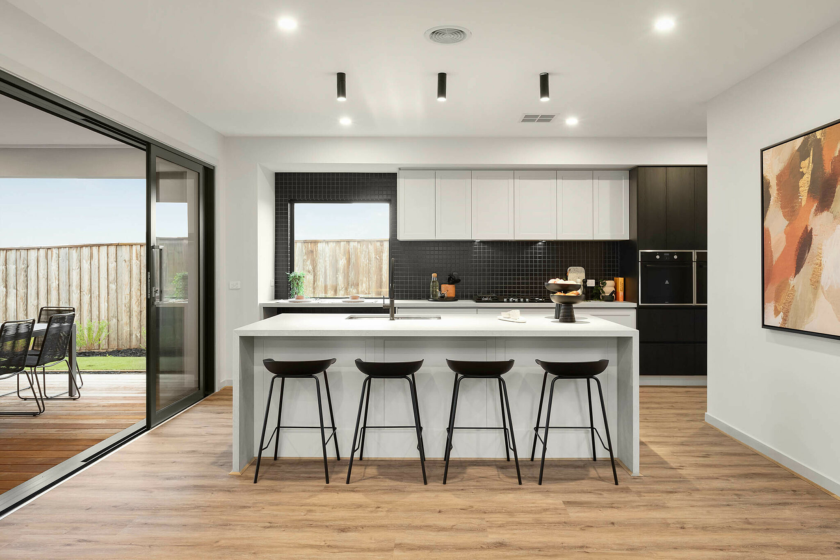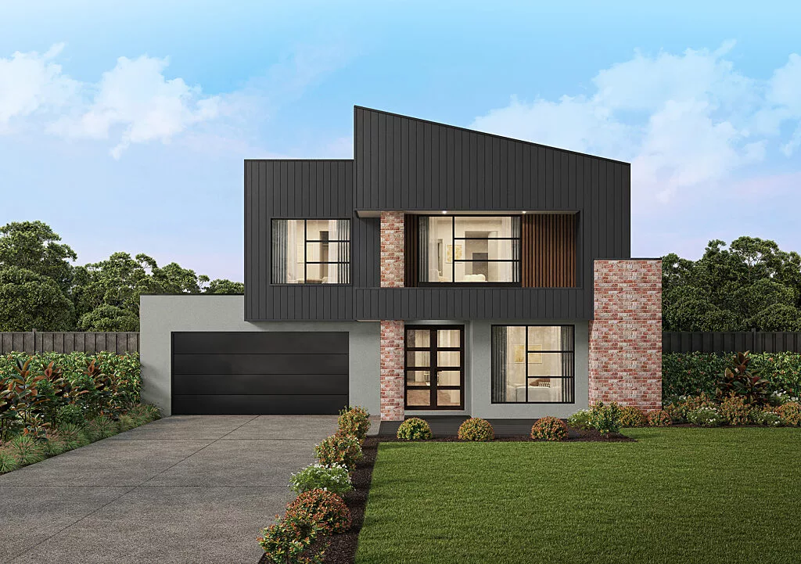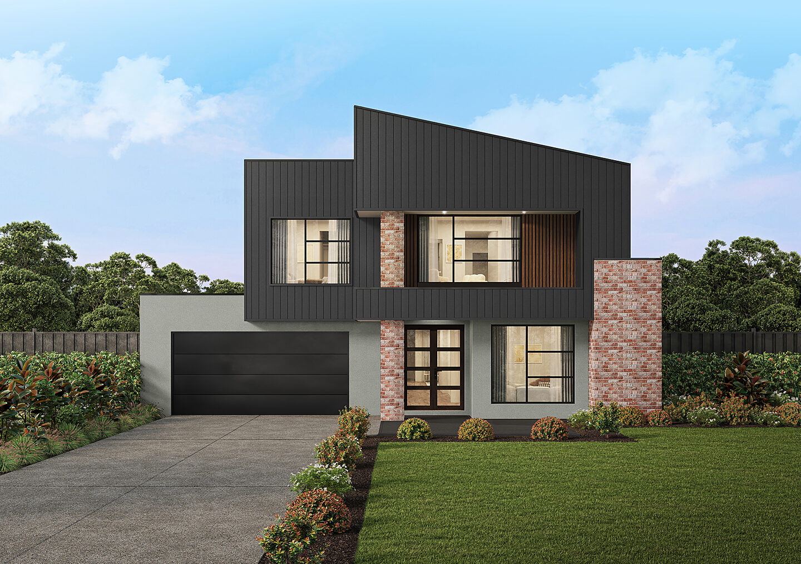
Lot 627, Avondale Road, ROWVILLE
From
$1,454,620
The Waterford 49: Designed for Light, Space and Multigenerational Living
The Waterford 49 has been carefully crafted to bring style, space, and practicality together, making it ideal for large or multigenerational families. At the heart of the design is a dramatic double-height void over the family room, a striking architectural feature that fills the home with natural light and creates a true sense of openness.
At the front of the home, a private guest suite with a walk-in robe and ensuite provides the perfect retreat for visiting guests or extended family. A lounge positioned nearby offers a quiet escape, separate from the main living zones.
Everyday living is made effortless with a practical internal garage entry flowing through a mudroom, laundry, and powder room, keeping the home organised and functional.
The rear of the home opens up to a generous kitchen, dining, and family area, designed for connection and entertaining. A large walk-in pantry supports the gourmet kitchen, while the covered outdoor living area enhances the seamless indoor-outdoor flow—all under the impressive void above.
Upstairs, a spacious leisure room overlooks the family room below, maintaining a sense of connection between the two levels. The luxurious master suite includes a walk-through robe and elegant ensuite, while three oversized secondary bedrooms, each with a walk-in robe, ensure storage and comfort for all family members.
The Waterford 49 is the ultimate home for those looking for a balance of style, functionality, and long-term flexibility, with spaces designed to grow and adapt as family needs evolve.
House Features
Families come with different needs and lifestyles. That's why we provide various options within each home design to suit your preferences and requirements.

Specifications
Min Block Width
n/a
Min Block Length
n/a
House Size
n/a
House Squares
49sq
House Width
n/a
House Length
n/a
Ground Floor / Living Area
n/a
First Floor
n/a
Garage
n/a
Outdoor Living
n/a
Porch
n/a
Total area
n/a

Explore the full suite of inclusions for your next home.

Want to chat?
Contact Us
To get in touch please fill out the form and our team will reach out to you shortly.


Frequently Asked
Questions
Here's some helpful information about our most common queries.
If you're looking for more please let us know. We're always happy to help.

Our house and land packages are designed to simplify the home-building process by combining a perfectly matched block of land with a tailored home design.
These packages typically include:
- The Home Design: Choose from a range of floor plans with flexible options to suit your lifestyle.
- Land: A block selected for its compatibility with the chosen design.
- Inclusions: Many premium features, such as quality fixtures, energy-efficient appliances, and modern finishes, are included as standard.
- Site Costs: Fixed-price packages often account for basic site preparation.
For a full list of inclusions, speak with our team or request details during your consultation.
Yes, all of our House & Land packages under the Kingsbridge Complete range are fixed-price, so what you see is what you pay—no hidden costs or surprises!
Browse our range of H&L packages here and find the perfect package for you.
Absolutely! You can choose your own block of land and pair it with any Kingsbridge design that suits your needs. If you don’t have a block yet, don’t worry—we have excellent relationships with estate developers and land agents, and we’d be happy to help you find the perfect block to match your dream home.
Yes, our house and land packages include a comprehensive landscaping package, featuring a combination of plants, mulch, and toppings for both the front and rear yards. This includes one tree in the front yard, turf in both the front and rear yards, drip irrigation with timers, compacted paths around the perimeter and under the clothesline, leveled and seeded nature strips, as well as a clothesline, letterbox (with numbers), and a fencing rebate of $1,750.
Speak to one of our consultants about our landscaping inclusions in detail.
We have house and land packages available all over Victoria. You can browse our available listings here, or feel free to contact us if you're looking for a package in a specific area. We're happy to help you find the perfect location for your new home!
Yes, we offer financing options through our trusted partners at Build Start Finance. They provide tailored loan solutions to help you secure the right financing for your House and Land package. Whether you're managing land costs or need assistance with other financing aspects, Build Start Finance is here to guide you through every step of the process.
Learn more about their services at https://www.buildstartfinance.com.au.
Trusted by Australian Families




