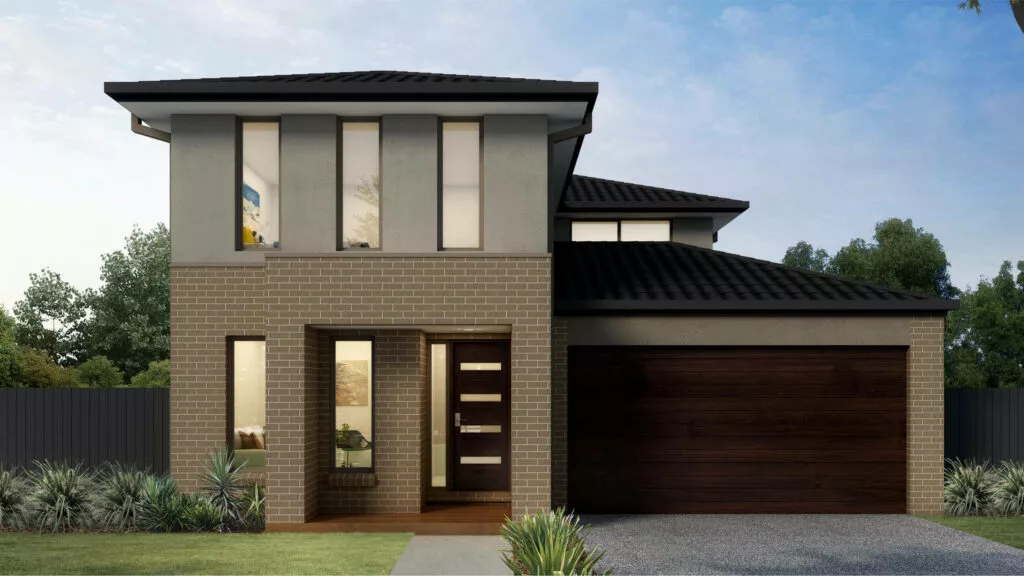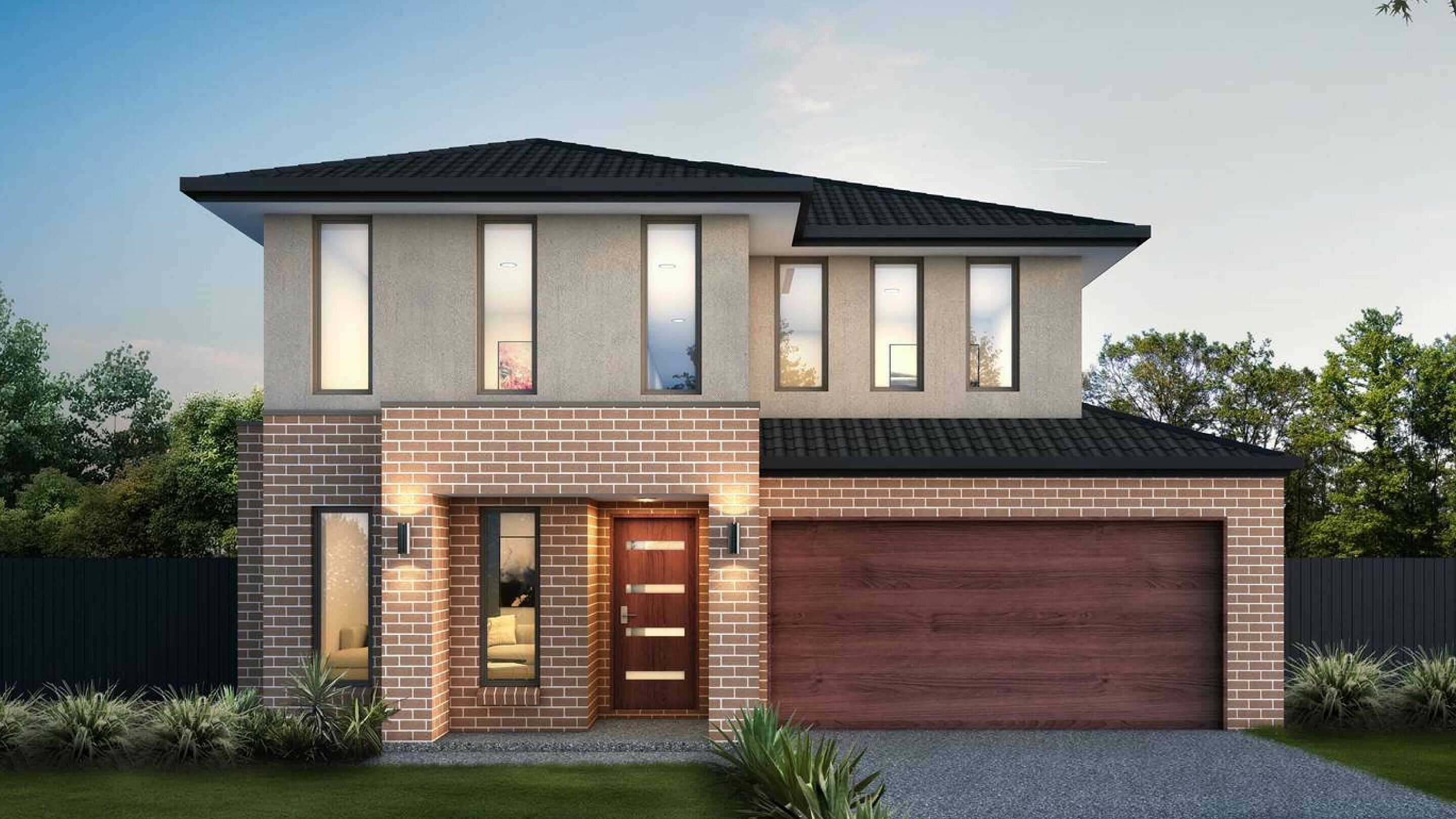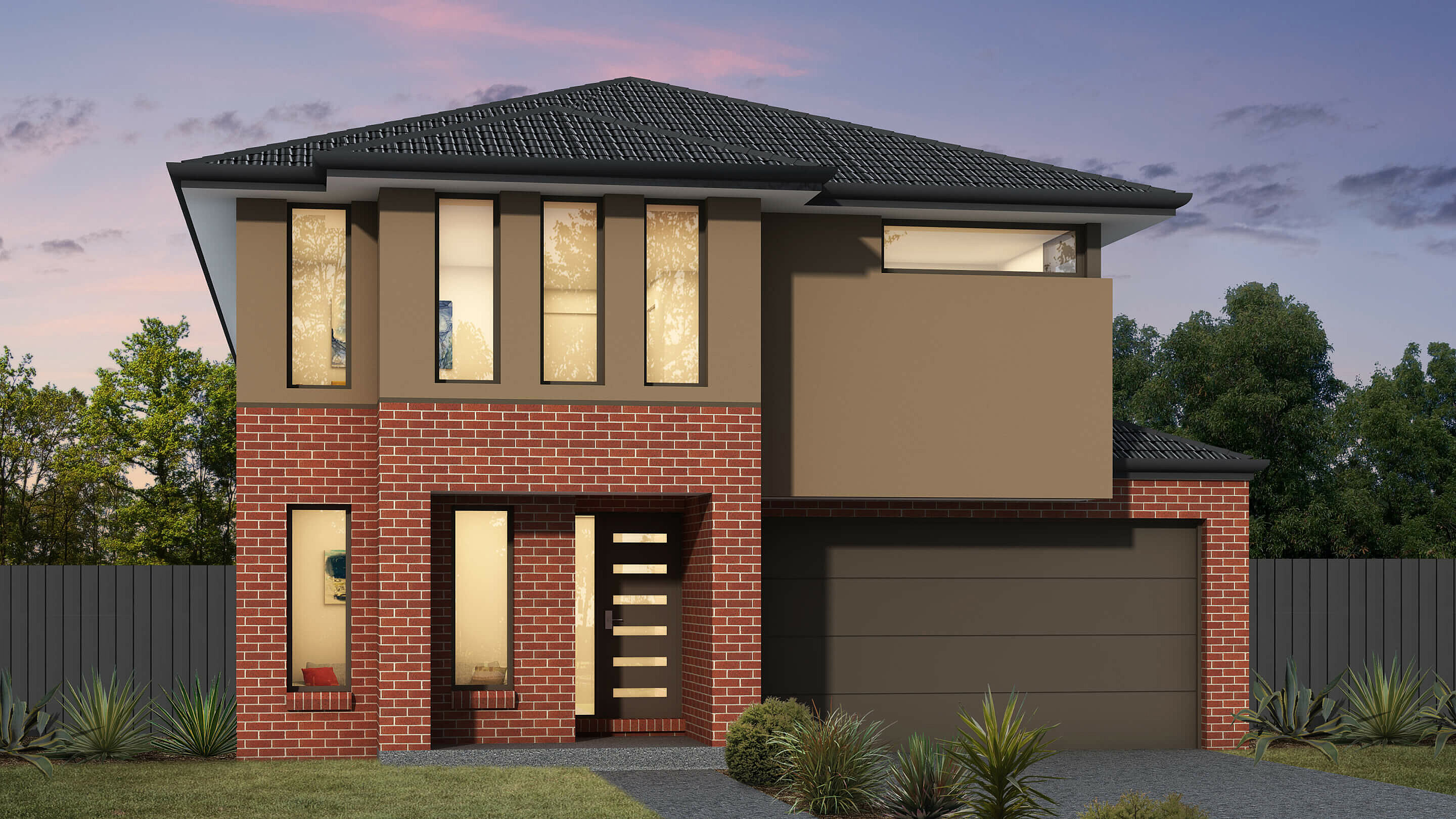
The Wembley 24
From
$394,900
The Wembley 24: Double-Storey Living for Narrow Blocks
The Wembley 24 is a cleverly designed compact double-storey home that maximises space and functionality while perfectly suiting narrow blocks. Despite its efficient footprint, this design retains all the amenities modern families expect, including a double garage for added convenience.
A striking single-flight staircase positioned at the entry creates an immediate focal point and can be styled to deliver a stunning “wow” factor. The open-plan living area at the rear of the home seamlessly connects to the backyard, providing an inviting space for family gatherings and entertaining.
Upstairs, the master bedroom offers a private retreat, complemented by three well-proportioned minor bedrooms and an additional living space, creating the perfect zone for relaxation, work, or play.
With its smart layout and focus on style and practicality, the Wembley 24 is the ideal solution for families seeking a versatile and modern home on a narrow block without sacrificing comfort or function.
Please note that the Wembley 24 is only available with the Bronte Façade.
House Features
Families come with different needs and lifestyles. That's why we provide various options within each home design to suit your preferences and requirements. Select from the styles available below:

Specifications
Min Block Width
10m
Min Block Length
25m
House Size
223.79m²
House Squares
24sq
House Width
8.2m
House Length
17.8m
Ground Floor / Living Area
78.21m²
First Floor
104.44m²
Garage
37.1m²
Outdoor Living
n/a
Porch
4.04m²
Total area
223.79m²

Explore the full suite of inclusions for your next home.

Want to chat?
Contact Us
To get in touch please fill out the form and our team will reach out to you shortly.


Frequently Asked
Questions
Here's some helpful information about our most common queries.
If you're looking for more please let us know. We're always happy to help.

Choosing the right home design is about balancing functionality, lifestyle, and personal style. Consider your family's current and future needs—whether it's open-plan living, extra bedrooms, or dedicated spaces like a home office.
Prioritise flow and practicality to ensure every room serves a purpose and complements the rest of the home. Think about how natural light impacts the space, and how the home’s orientation can maximise sunlight.
Finally, personalise your design to reflect your family's style while keeping it cohesive. Our consultants are here to guide you through the process. For more tips, check out our blog here: Blogs
Yes, we offer designs that cater to multi-generational living. For example, our Winchester design includes the option to add a second master suite downstairs, providing a private and comfortable space for extended family members to call their own. This thoughtful design ensures everyone can enjoy both shared and personal spaces.
Our designs incorporate a range of energy-efficient features to provide comfort while reducing energy consumption:
Insulation: High-quality insulation batts are included in walls and ceilings to maintain temperature efficiency. Double-storey homes also have insulation between floors.
Double-Glazed Windows: All designs feature double-glazed windows and sliding doors, helping to regulate indoor temperatures and reduce noise.
Hot Water Systems: Each home includes an energy-efficient heat pump hot water system.
Ventilation: Exhaust fans above showers and rangehoods are vented externally, ensuring proper air circulation.
7-Star Energy Rating: All homes meet or exceed the 7-star energy rating, ensuring compliance with sustainable building standards.
For more information about the energy-efficient features specific to each range, check out the brochures for the Complete, Inspire, and Elegance inclusions.
Yes! With over 70 floorplans ranging from 13SQ to 54SQ, we offer homes that are specifically designed for smaller blocks. You can easily find the right design by using the search filter on our home designs page to match your block size. Alternatively our new home consultants are ready to assist you in selecting the perfect plan for your block, ensuring it meets setback requirements and aligns seamlessly with your vision.
Yes, you can make changes to the floor plans by adding or removing options to suit your needs. Whether it's adjusting the layout, adding extra rooms, or customising specific features, we offer flexibility to ensure your home meets your requirements.
Yes, you can browse all of our home designs here. On each design, you'll find detailed floor plans with room dimensions. You can even overlay your preferred options and save them as a PDF for easy reference!
Trusted by Australian Families





