Our Double Storey Facades
Explore our collection and find a design that complements your vision for a home that truly stands out.
Facade Options
9
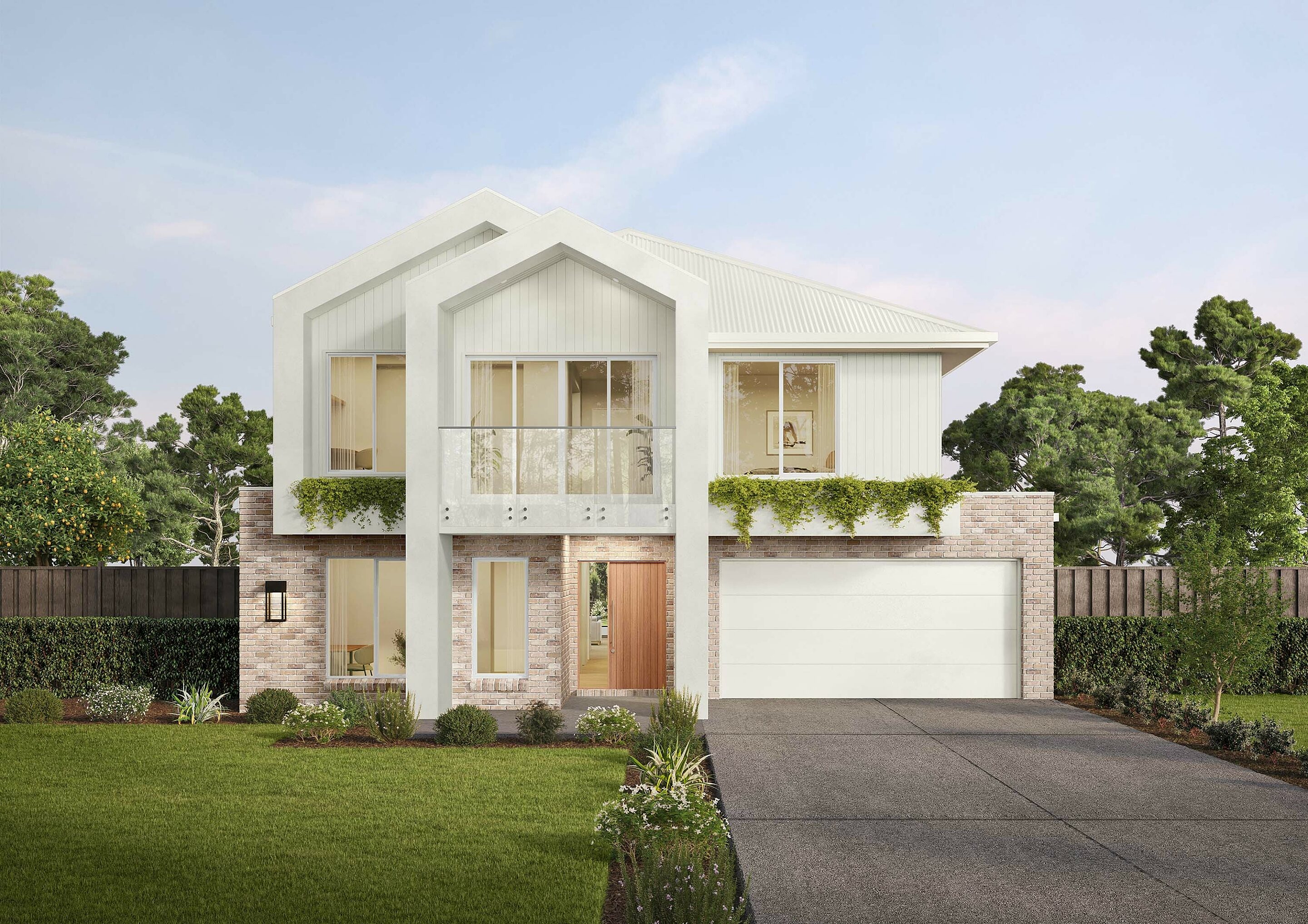
BROADBEACH
The Broadbeach Façade: Coastal Gables with Lightness & Balance
The Broadbeach façade delivers a modern coastal presence with its signature double-gabled form and soft, airy proportions. Vertical lining boards emphasise the clean geometry of the upper level, while a full-width balcony with clear glass balustrades enhances transparency and creates a refined, beach-inspired aesthetic.
Textured light brickwork grounds the façade and adds warmth, establishing a gentle contrast against the crisp white palette. Integrated planter boxes introduce greenery in all the right places, providing visual symmetry and softening the architectural lines. The result is a façade that feels open, elevated and effortlessly inviting.
Pair Broadbeach with soft whites, warm sandy tones or muted greys for a beautifully serene coastal scheme, or introduce pale timbers to lean further into a relaxed beach-house character.
It has a bright, coastal calm — fresh, modern, balanced and timelessly elegant.
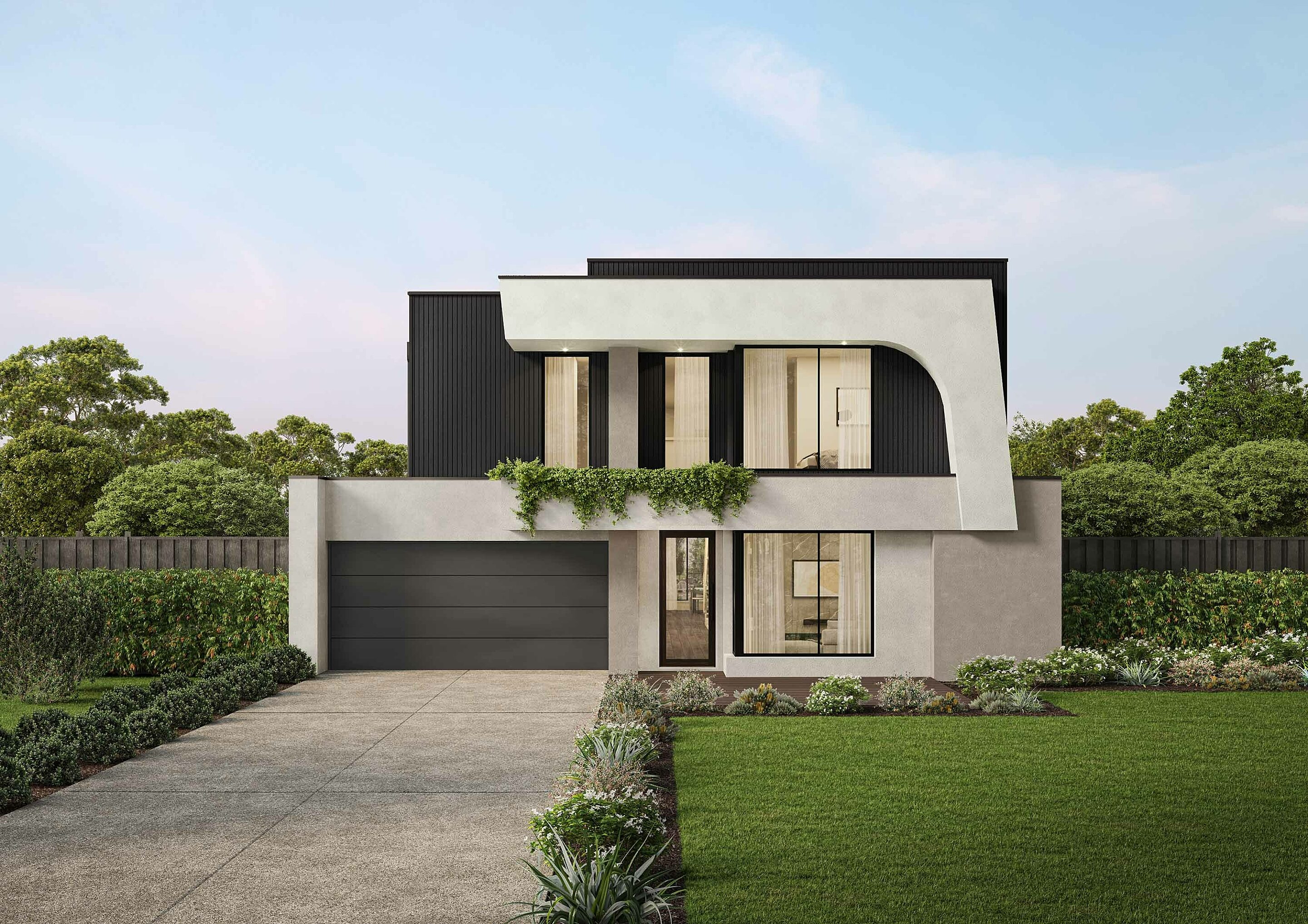
BROOME
The Broome Façade: Sculptural Form with Refined Modern Edges
The Broome façade presents a bold, contemporary design defined by strong linear massing and a sculptural sweeping canopy that frames the upper-level glazing. This striking architectural gesture creates depth and movement across the façade, anchoring the modern aesthetic.
A combination of smooth render and dark vertical cladding establishes a sophisticated tonal contrast, while the curved upper element softens the edges for a more refined, architectural look. Integrated greenery above the porch introduces organic texture, offsetting the bold geometry with natural warmth.
Textural stone feature walls enhance the sense of solidity at ground level, grounding the upper forms and adding depth to the material palette. The overall composition feels confident, polished and unmistakably modern.
Pair Broome with charcoal, slate and muted neutrals for a sharp, contemporary edge, or introduce soft warm greys to highlight the sculptural curve and achieve a more refined, gallery-like aesthetic.
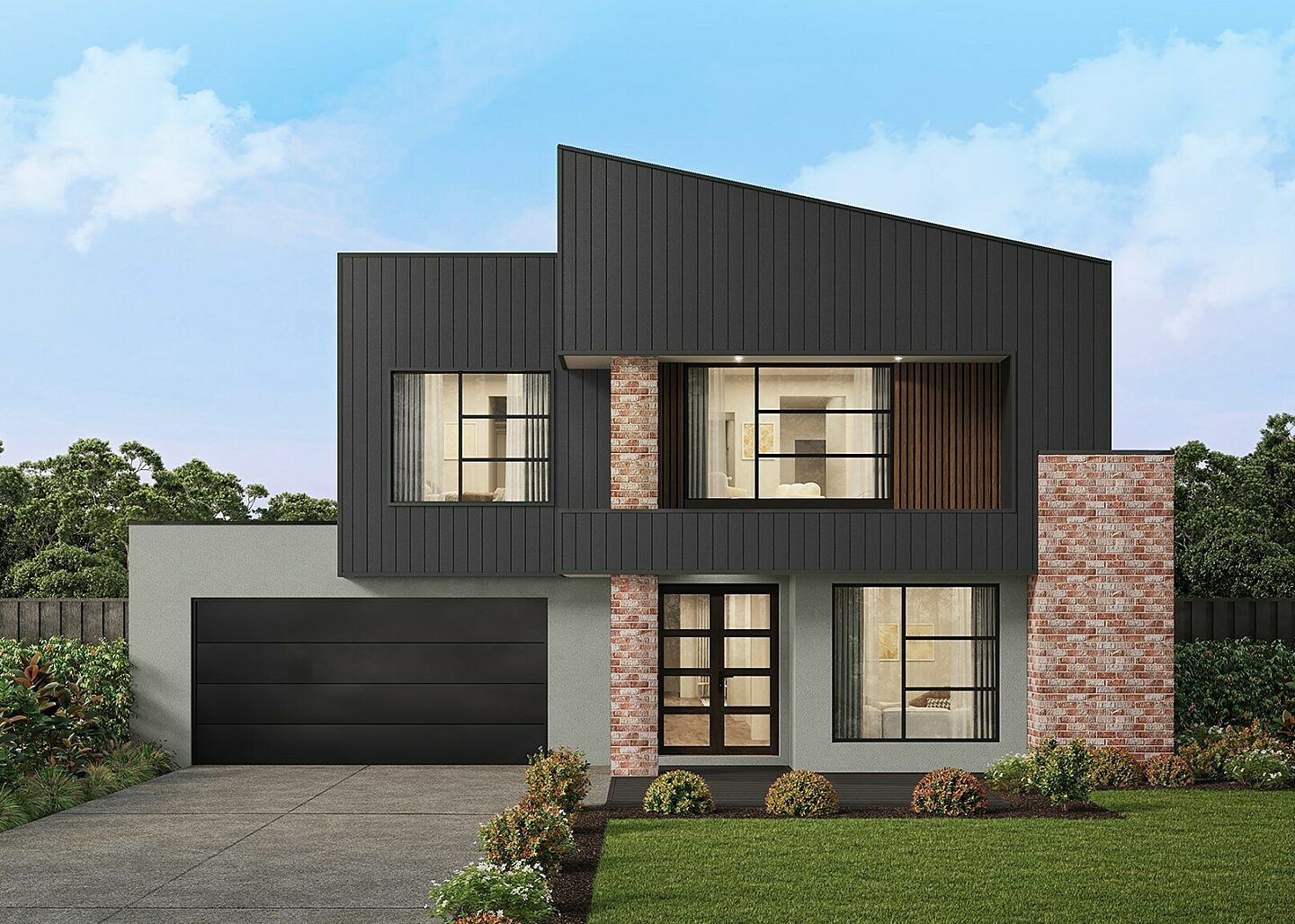
AVOCA
The Avoca Façade: Contemporary Lines with Textural Contrast
The Avoca façade delivers a modern, assertive street presence. A dramatic sloped COLORBOND® steel roof anchors the form, while vertical Axon™ cladding in a deep, moody tone sharpens the lines and creates fine shadow detail. Robust face brick and smooth render introduce texture and contrast, highlighting the upper-level massing and the strong horizontal datum across the ground floor.
Expansive glazing keeps the composition balanced and light-filled, and the materials palette is deliberately low-maintenance and durable, ideal for a contemporary family home.
Pair Avoca with charcoal and graphite schemes for a sleek monochrome look, or offset the brick with muted neutrals for a refined, architectural finish.
It has a confident, modern calm, moody, refined and unmistakably architectural.
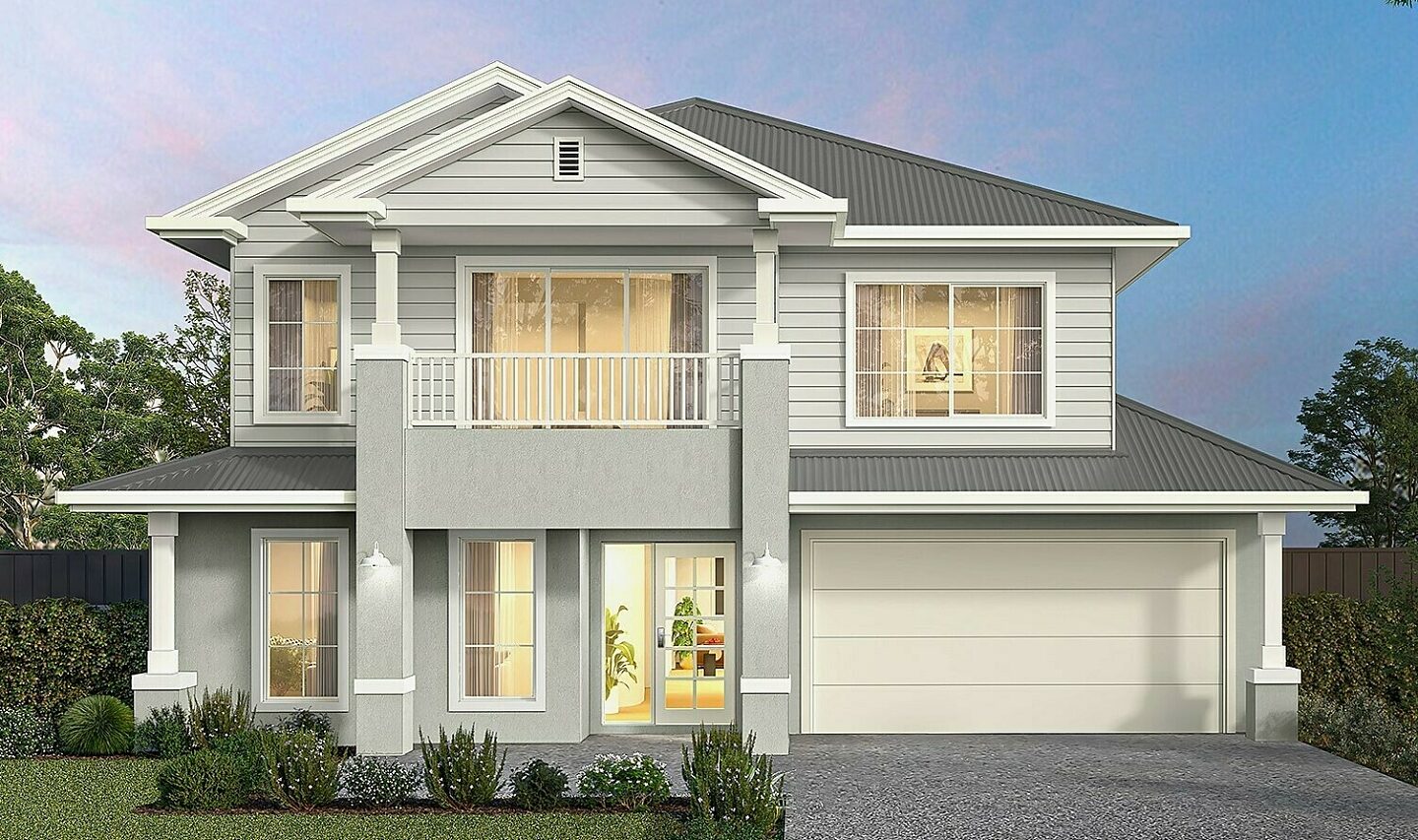
TOWNSVILLE
The Townsville Façade: Classic Hamptons Poise with Coastal Warmth
The Townsville façade brings timeless Hamptons character to the streetscape—clean gables, weatherboard cladding and crisp trim creating a calm, refined presence.
Symmetrical proportions and a central balcony add elegance, while square piers and panelled detailing ground the entry. A COLORBOND® roof and light, coastal palette complete the look for low-maintenance appeal.
This façade pairs effortlessly with soft neutrals, stone accents and coastal landscaping, delivering lasting street appeal with a welcoming, family-friendly feel.
It feels airy, relaxed and welcoming—like coming home to the coast every day.

BELLARINE
The Bellarine Façade: Modern Coastal Charm
The Bellarine façade is inspired by the relaxed elegance of modern coastal living, blending contemporary design elements with timeless appeal.
Featuring a skillion roof and a mix of materials, including render, face brick, and architectural vertical cladding, this façade offers a harmonious balance of textures and sophistication.
A partially covered balcony, accented with modern boxed parapet features, adds depth and articulation, creating a striking and functional exterior. This versatile design works beautifully with light, airy colours to complement a coastal neighbourhood, or bold, dark tones for a dramatic and eye-catching statement in a suburban setting.
The Bellarine façade effortlessly combines modern style with coastal influences, making it an excellent choice for homeowners looking for a sleek yet inviting aesthetic.

INVERLOCH
The Inverloch Façade: Scandi Barn Style Meets Modern Elegance
The Inverloch facade brings a fresh architectural aesthetic to the volume building space, inspired by the timeless simplicity of Scandi barn design. Its striking double gables are complemented by modern vertical cladding, creating a bold and contemporary look that stands out in any neighbourhood.
Optional architectural window shrouds add an extra layer of sophistication, elevating the façade with a sleek, modern edge. Feature brickwork grounds the design, introducing texture and a sense of permanence, while tying the home harmoniously to its surroundings.
This façade shines when paired with dark cladding on the first floor and reclaimed-style brickwork, creating a dramatic and visually captivating appearance—architectural shrouds are highly recommended to complete the look.
The Inverloch façade offers a perfect blend of rustic charm and modern design, making it a versatile and standout choice for those seeking a distinctive and stylish home.
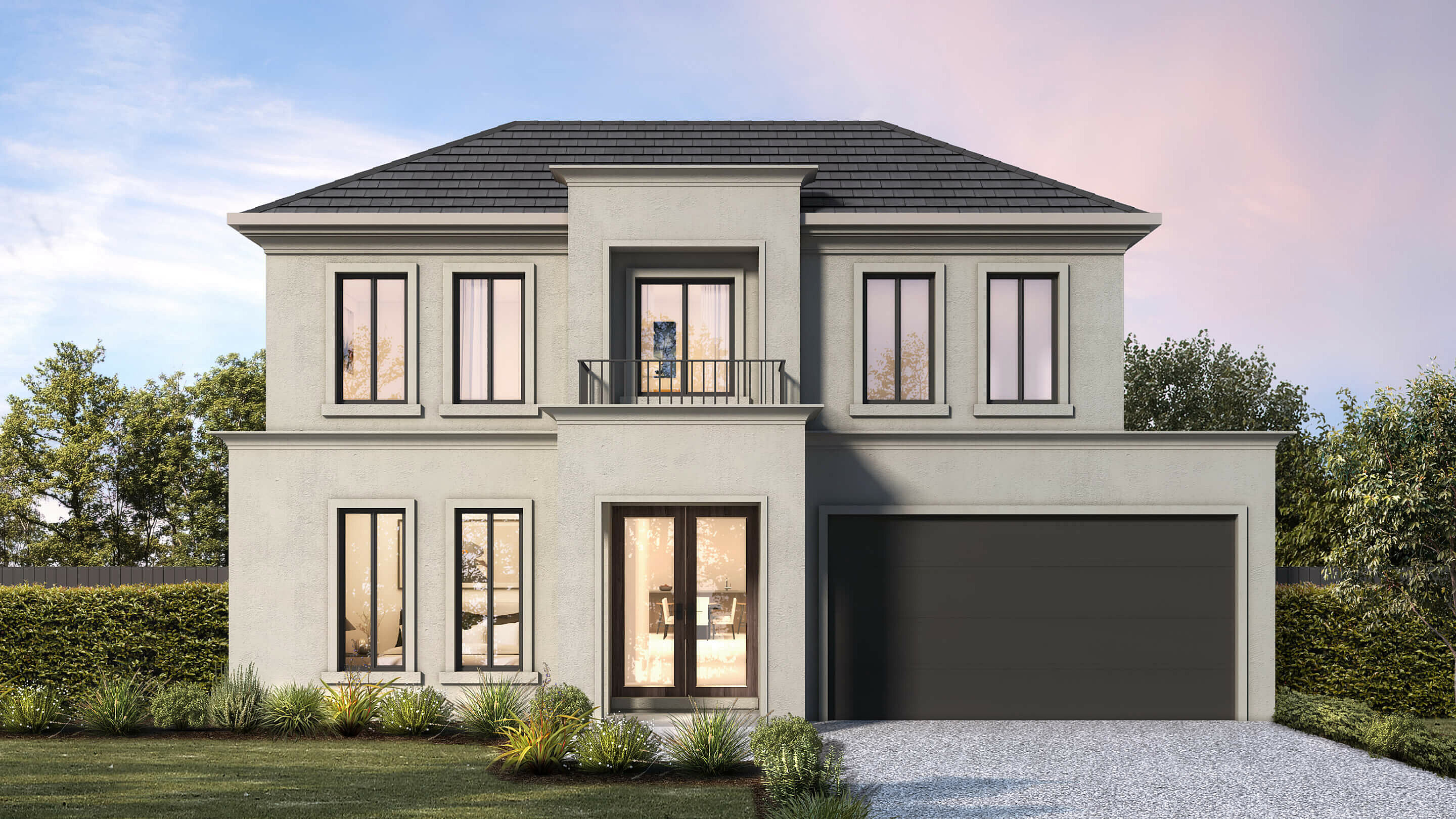
MAYFIELD
The Mayfield Façade: Timeless French Provincial Elegance
The Mayfield façade exudes sophistication and charm, drawing inspiration from the classic French Provincial style to create a design that is both timeless and elegant. Featuring perfect symmetry across the front, this fully rendered façade delivers a sense of grandeur and refinement that instantly elevates any home.
Simple mouldings add an understated touch, maintaining a balance between the traditional style and a more contemporary, modernised look. This thoughtful design approach ensures that the Mayfield façade feels fresh and relevant while honouring its classic roots.
The versatility of the façade allows it to shine with either a light render palette for a bright and airy appearance or a darker colour scheme for a bold, moody, and distinctive look. Its sophisticated design is particularly well-suited to knockdown rebuild locations throughout Melbourne, bringing a touch of European luxury to suburban streetscapes and urban settings alike.
The Mayfield façade is the ideal choice for homeowners seeking a harmonious blend of traditional elegance and modern practicality.
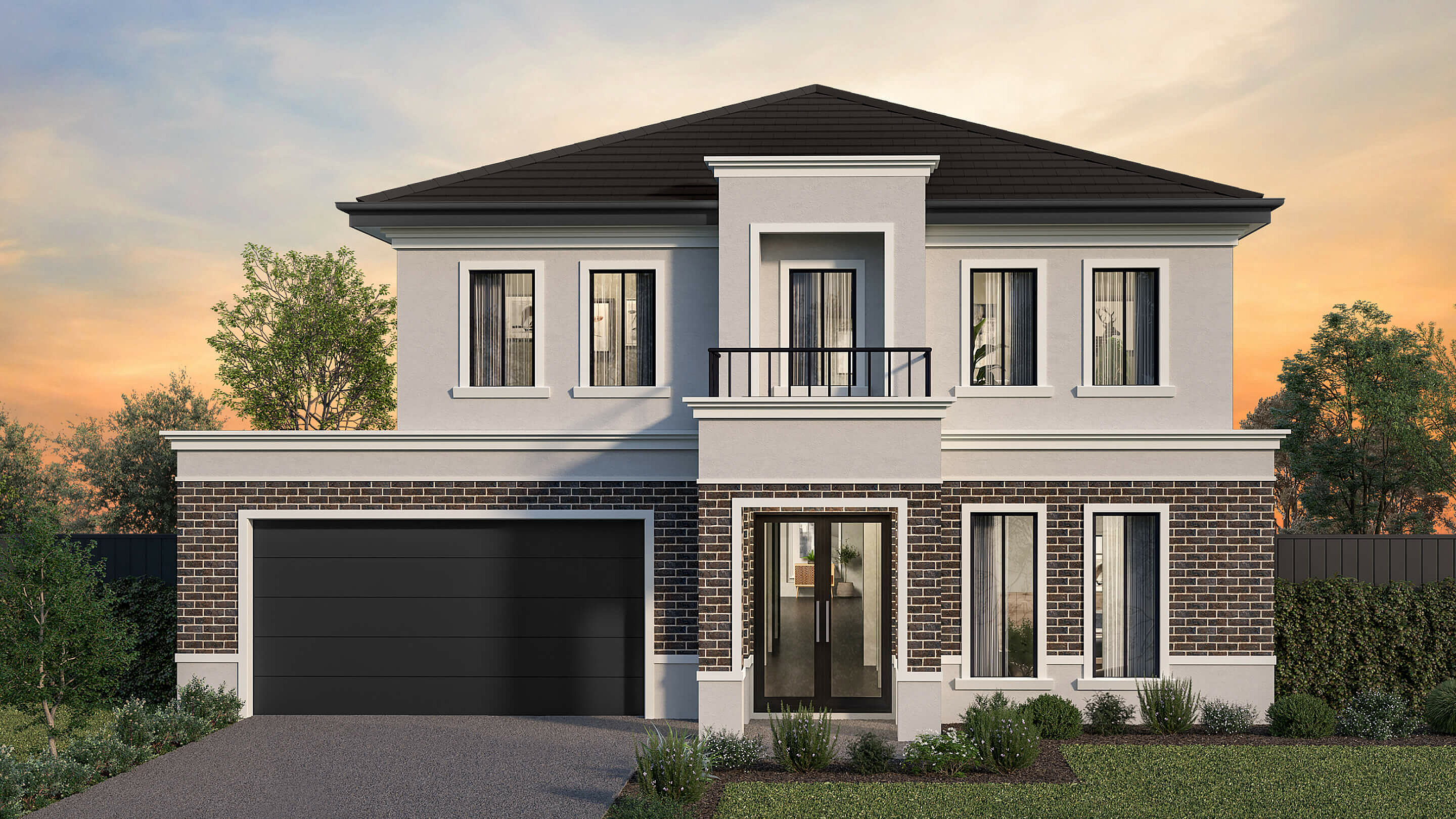
DEVONPORT
The Devonport Façade: Classic Georgian Style with a Modern Twist
The Devonport façade captures the timeless elegance of Georgian-inspired architecture, blending classic proportions with modern simplicity. Designed with clean lines and a refined aesthetic, it features carefully selected brickwork paired with simple mouldings that highlight its architectural details. A distinctive belt course adds subtle sophistication, breaking up materials and floors for visual interest and balance.
This versatile façade works beautifully with both light and dark single render colours, complemented by contrast brickwork to create a striking and polished appearance. Its understated elegance makes it ideal for knockdown rebuild locations throughout Melbourne, seamlessly blending into established neighbourhoods while delivering a fresh and contemporary take on a traditional style.
The Devonport façade offers a perfect combination of classic design and modern functionality, making it a timeless choice for homeowners seeking an enduring and sophisticated aesthetic.

ROCKHAMPTON
The Rockhampton Façade: Timeless Hamptons-Style Elegance
The Rockhampton façade brings the timeless charm of Hamptons-inspired design to life, creating a home that radiates classic elegance and coastal sophistication.
A covered balcony, adorned with elegant timber railings and oversized exposed posts, serves as a standout feature, adding both visual appeal and functional outdoor living space.
The architectural weatherboard cladding on the first floor enhances the traditional aesthetic, while the rendered brickwork on the ground floor and balcony pillars provide a solid and refined base. Colonial-style windows further accentuate the facade’s classic appeal, blending seamlessly with its overall design.
This façade is best paired with a light and airy colour palette of off-whites, beige, and soft blues, evoking a sense of brightness and tranquillity that works beautifully in both coastal and suburban settings.
Whether you're looking to create a breezy seaside retreat or a sophisticated suburban home, the Rockhampton façade offers a timeless design that combines style, comfort, and enduring charm.

PARKDALE
The Parkdale Façade: Sleek Contemporary Design with Striking Features
The Parkdale façade delivers a modern, sophisticated aesthetic with clean lines and bold architectural elements that exude contemporary elegance.
A partially covered balcony with sleek glass balustrades creates a stylish focal point while adding functional outdoor space.
A striking feature pier in stackbond brickwork anchors the design, complemented by triple exposed posts in front of the pier, adding depth and visual interest. The unique upside-down ‘L’ shaped geometry of the porch enhances the facade’s modern appeal, making it a standout choice for those seeking a distinctive and refined exterior.
This façade is designed to work beautifully with two contrasting render colours and a dark feature brickwork, allowing you to personalise the colour palette to suit your taste and create a striking visual impact.
Perfectly suited to all types of neighbourhoods, the Parkdale façade combines sleek simplicity with bold architectural details, offering a timeless and versatile option for contemporary family living.

COTTESLOE
The Cottesloe Façade: Simplified Hamptons Elegance for Timeless Appeal
The Cottesloe façade beautifully blends traditional Hamptons charm with a modern, simplified design, offering a timeless yet fresh aesthetic suited to both coastal and suburban settings. Horizontal weatherboard cladding provides the hallmark look of Hamptons-inspired homes, evoking a sense of relaxed sophistication and coastal elegance.
Colonial-style windows further enhance the facade’s traditional appeal, while rendered brickwork and simple flat band mouldings around the windows add subtle detail, ensuring a clean and refined finish.
This thoughtful combination of materials and textures creates a balance between classic and contemporary design, delivering a façade that feels both elegant and understated.
When paired with a soft, light colour palette of off-whites, beige, and light blues, the Cottesloe façade radiates brightness and warmth, perfectly complementing its architectural features and creating an inviting, timeless exterior.
For those seeking to add a personal touch, this design offers flexibility, allowing you to enhance its coastal charm or modernise it with darker accents for a bolder statement.
Ideal for a variety of neighbourhoods, the Cottesloe façade provides a versatile and enduring design that effortlessly adapts to its surroundings while maintaining a sense of style, comfort, and timeless beauty.
Whether you’re building a beachside retreat or a suburban family home, the Cottesloe is a perfect blend of elegance and functionality.

MORDIALLOC
The Mordialloc Façade: Bold and Modern with Architectural Articulation
The Mordialloc façade takes inspiration from box modern architecture, delivering a striking and contemporary design that makes a statement in any setting. Featuring clean lines and box modern parapets, the façade offers a sleek, minimalist aesthetic while incorporating bold architectural elements for added depth and sophistication.
A standout feature is the inverted ‘L’-shaped design, which rises seamlessly from the ground floor and extends over the first-floor parapet, creating a sense of articulation and distinct separation between the house and garage. This feature provides a dynamic visual element that elevates the overall design.
Stunning corner windows positioned under the porch further enhance the façade by connecting the indoor spaces to the outdoors, flooding the entry with natural light and offering a sense of openness. Feature face brickwork anchors the design at each end, adding texture and grounding the façade for a well-balanced look.
The Mordialloc façade works beautifully with both light and dark colour schemes, with the inverted ‘L’ feature offering the perfect opportunity for a contrasting colour to create a bold and eye-catching focal point.
Versatile and adaptable, this modern façade is suited to all areas, from coastal settings to established suburban neighbourhoods, delivering a timeless, architectural exterior that effortlessly blends style, functionality, and contemporary appeal.

BRONTE
The Bronte Façade: Timeless Simplicity with Modern Appeal
The Bronte façade combines classic design elements with a modern edge, creating a simple yet timeless exterior that suits any neighbourhood. The ground floor features elegant face brickwork, providing texture and durability, while the rendered first floor adds a refined finish that enhances the overall aesthetic.
A series of slimline windows across the façade introduces a contemporary touch, bringing in natural light while maintaining a clean, streamlined appearance. This thoughtful window placement adds visual interest and balance to the façade, blending traditional and modern influences seamlessly.
The Bronte façade works beautifully with any colour scheme, offering flexibility to suit personal taste and complement the character of the surrounding street or neighbourhood. Whether you prefer soft neutrals for a classic look or darker tones for a bold, modern feel, this versatile design delivers timeless style with enduring appeal.
Perfect for those seeking a balance of simplicity, elegance, and modern functionality, the Bronte façade is a design that will stand the test of time.


